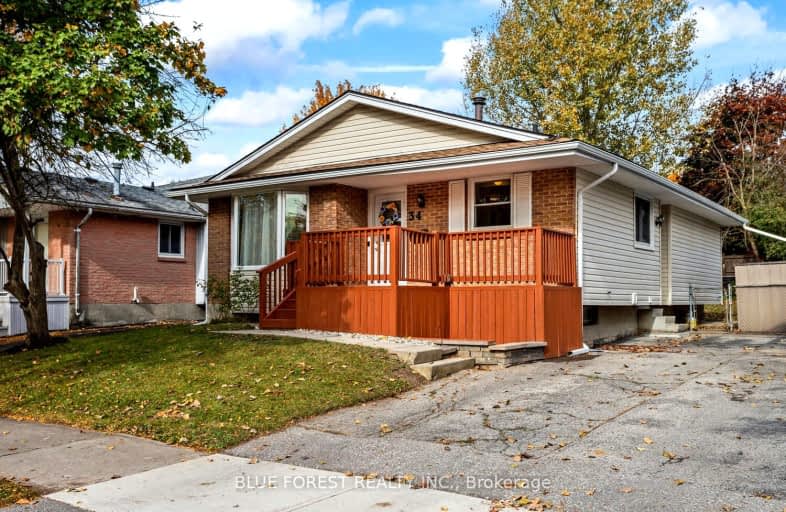
Video Tour

Nicholas Wilson Public School
Elementary: Public
0.83 km
Rick Hansen Public School
Elementary: Public
0.44 km
Sir Arthur Carty Separate School
Elementary: Catholic
0.95 km
Ashley Oaks Public School
Elementary: Public
1.22 km
St Anthony Catholic French Immersion School
Elementary: Catholic
1.00 km
White Oaks Public School
Elementary: Public
0.66 km
G A Wheable Secondary School
Secondary: Public
3.79 km
B Davison Secondary School Secondary School
Secondary: Public
4.45 km
London South Collegiate Institute
Secondary: Public
3.68 km
Sir Wilfrid Laurier Secondary School
Secondary: Public
1.98 km
Catholic Central High School
Secondary: Catholic
5.56 km
H B Beal Secondary School
Secondary: Public
5.50 km













