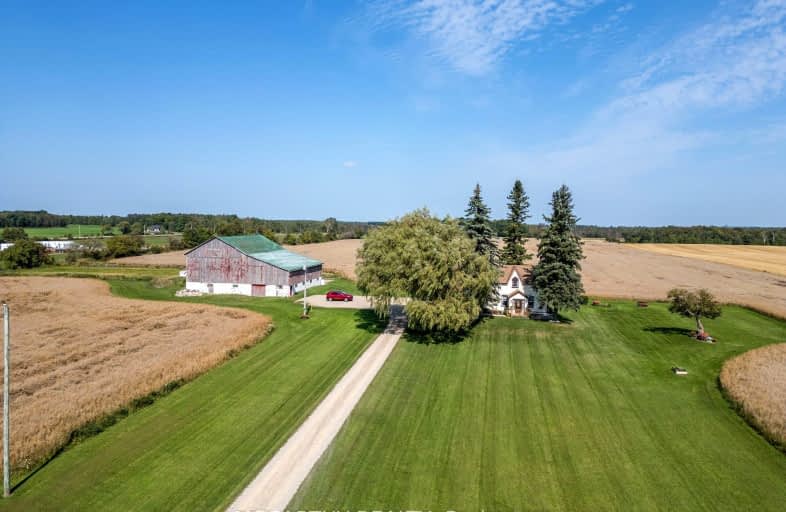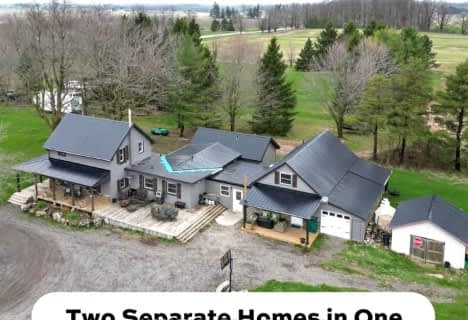
Car-Dependent
- Almost all errands require a car.
Somewhat Bikeable
- Most errands require a car.

Highpoint Community Elementary School
Elementary: PublicDundalk & Proton Community School
Elementary: PublicPrimrose Elementary School
Elementary: PublicHyland Heights Elementary School
Elementary: PublicCentennial Hylands Elementary School
Elementary: PublicGlenbrook Elementary School
Elementary: PublicDufferin Centre for Continuing Education
Secondary: PublicStayner Collegiate Institute
Secondary: PublicGrey Highlands Secondary School
Secondary: PublicCentre Dufferin District High School
Secondary: PublicWestside Secondary School
Secondary: PublicOrangeville District Secondary School
Secondary: Public-
Walter's Creek Park
Cedar Street and Susan Street, Shelburne ON 4.33km -
Fiddle Park
Shelburne ON 4.74km -
Greenwood Park
Shelburne ON 5.32km
-
TD Bank Financial Group
100 Main St E, Shelburne ON L9V 3K5 5.16km -
TD Canada Trust Branch and ATM
100 Main St E, Shelburne ON L9V 3K5 5.17km -
TD Canada Trust ATM
100 Main St E, Shelburne ON L9V 3K5 5.17km
- 3 bath
- 5 bed
- 3500 sqft
436139 4th Line, Melancthon, Ontario • L9V 2V2 • Rural Melancthon


