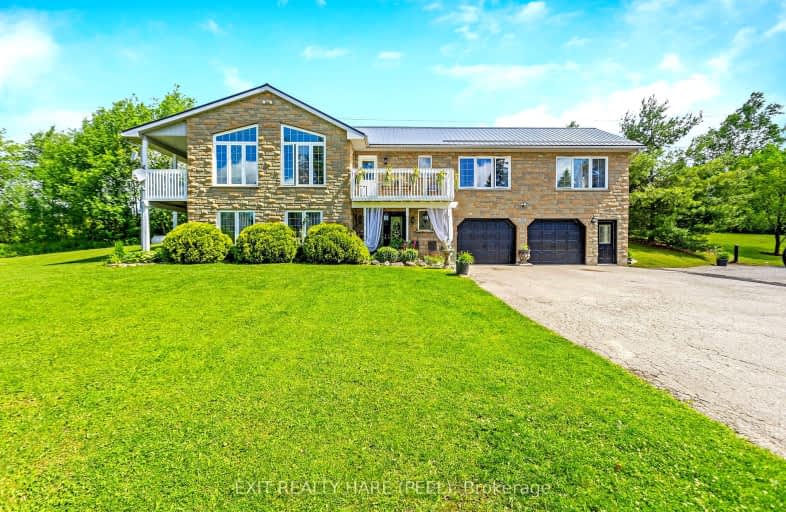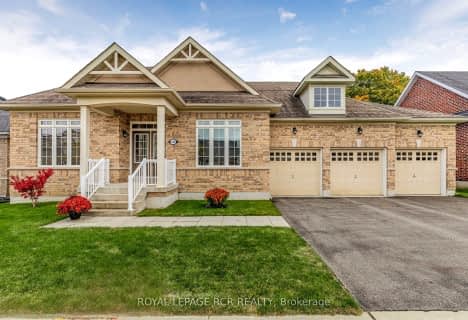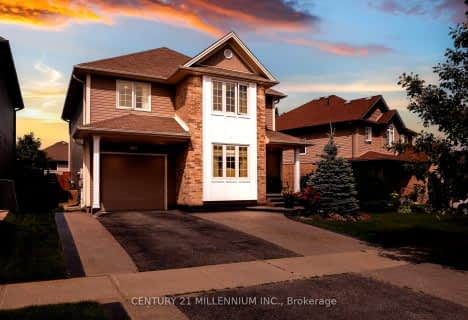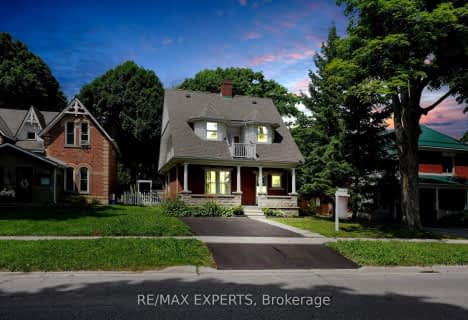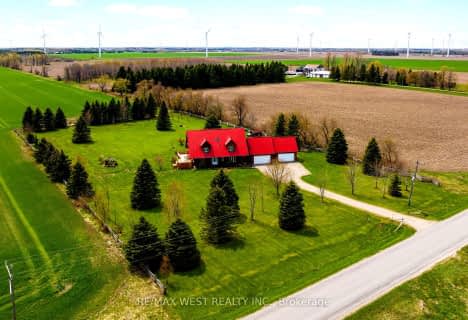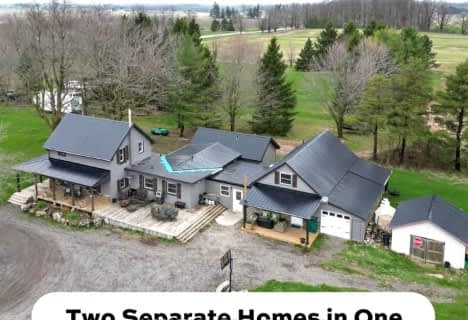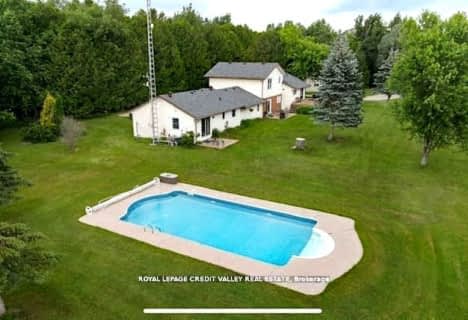Car-Dependent
- Almost all errands require a car.
Somewhat Bikeable
- Most errands require a car.

Dundalk & Proton Community School
Elementary: PublicLaurelwoods Elementary School
Elementary: PublicPrimrose Elementary School
Elementary: PublicHyland Heights Elementary School
Elementary: PublicCentennial Hylands Elementary School
Elementary: PublicGlenbrook Elementary School
Elementary: PublicDufferin Centre for Continuing Education
Secondary: PublicErin District High School
Secondary: PublicGrey Highlands Secondary School
Secondary: PublicCentre Dufferin District High School
Secondary: PublicWestside Secondary School
Secondary: PublicOrangeville District Secondary School
Secondary: Public-
Walter's Creek Park
Cedar Street and Susan Street, Shelburne ON 2.58km -
Community Park - Horning's Mills
Horning's Mills ON 8.41km -
Mono Cliffs Provincial Park
2nd Line, Orangeville ON 14.57km
-
RBC Royal Bank
123 Owen Sound St, Shelburne ON L9V 3L1 3.29km -
TD Bank Financial Group
100 Main St W, Shelburne ON L9V 3K9 3.28km -
Shelburne Credit Union
133 Owen Sound St, Shelburne ON L9V 3L1 3.3km
- 2 bath
- 4 bed
- 2000 sqft
116278 Second Line SW, Melancthon, Ontario • L9V 2C7 • Rural Melancthon
- 3 bath
- 5 bed
- 3500 sqft
436139 4th Line, Melancthon, Ontario • L9V 2V2 • Rural Melancthon
