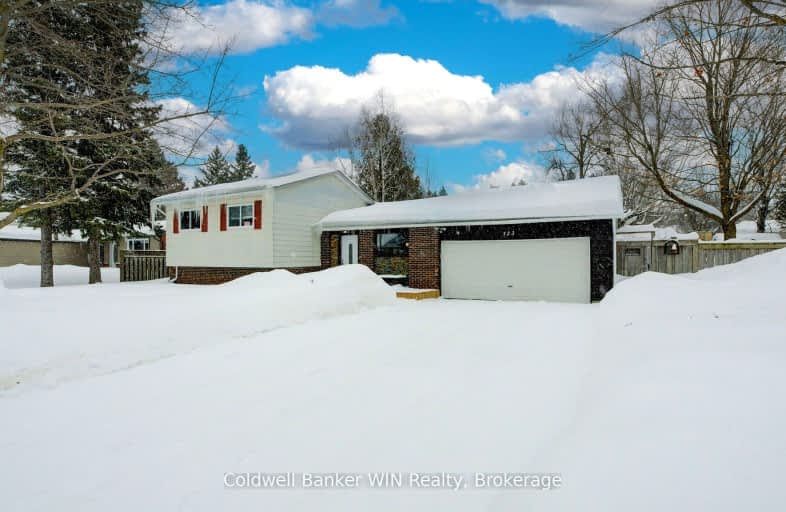Somewhat Walkable
- Some errands can be accomplished on foot.
55
/100
Somewhat Bikeable
- Most errands require a car.
44
/100

Laurelwoods Elementary School
Elementary: Public
14.99 km
Primrose Elementary School
Elementary: Public
5.58 km
Hyland Heights Elementary School
Elementary: Public
0.34 km
Mono-Amaranth Public School
Elementary: Public
17.57 km
Centennial Hylands Elementary School
Elementary: Public
1.11 km
Glenbrook Elementary School
Elementary: Public
0.57 km
Alliston Campus
Secondary: Public
27.97 km
Dufferin Centre for Continuing Education
Secondary: Public
19.81 km
Erin District High School
Secondary: Public
35.87 km
Centre Dufferin District High School
Secondary: Public
0.32 km
Westside Secondary School
Secondary: Public
21.01 km
Orangeville District Secondary School
Secondary: Public
19.88 km
-
Fiddle Park
Shelburne ON 0.21km -
Walter's Creek Park
Cedar Street and Susan Street, Shelburne ON 0.22km -
Greenwood Park
Shelburne ON 0.86km
-
CIBC
226 1st Ave, Shelburne ON L0N 1S0 0.7km -
Shelburne Credit Union
133 Owen Sound St, Shelburne ON L9V 3L1 0.78km -
TD Bank Financial Group
100 Main St E, Shelburne ON L9V 3K5 0.79km














