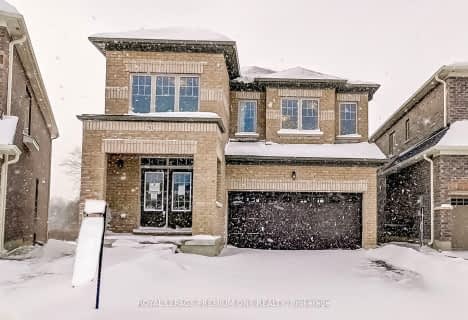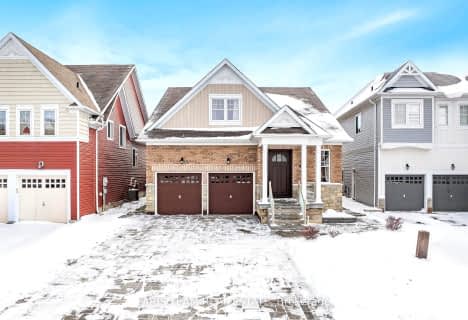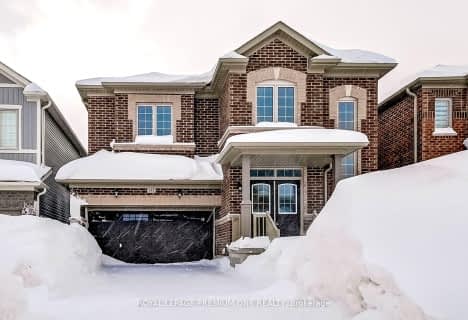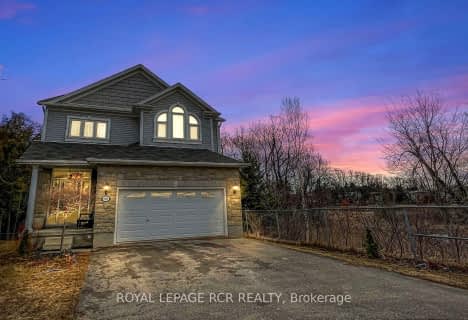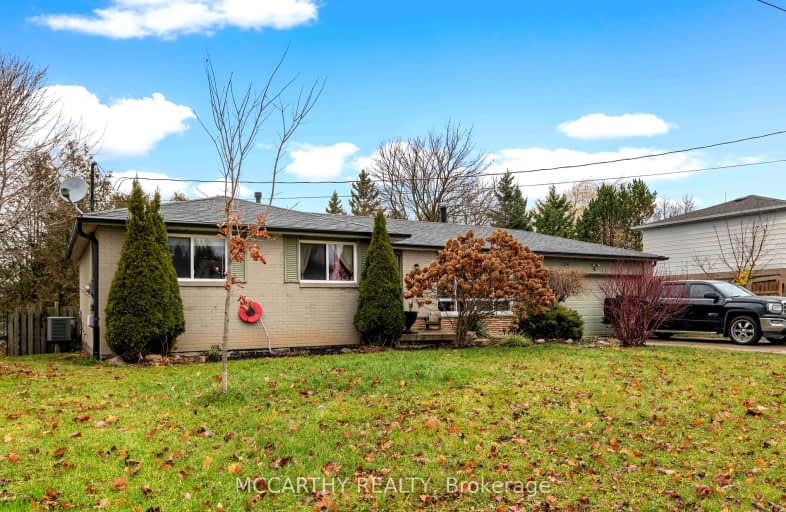
Car-Dependent
- Most errands require a car.
Somewhat Bikeable
- Most errands require a car.

Laurelwoods Elementary School
Elementary: PublicPrimrose Elementary School
Elementary: PublicHyland Heights Elementary School
Elementary: PublicMono-Amaranth Public School
Elementary: PublicCentennial Hylands Elementary School
Elementary: PublicGlenbrook Elementary School
Elementary: PublicAlliston Campus
Secondary: PublicDufferin Centre for Continuing Education
Secondary: PublicErin District High School
Secondary: PublicCentre Dufferin District High School
Secondary: PublicWestside Secondary School
Secondary: PublicOrangeville District Secondary School
Secondary: Public-
Walter's Creek Park
Cedar Street and Susan Street, Shelburne ON 0.12km -
Fiddle Park
Shelburne ON 0.31km -
Greenwood Park
Shelburne ON 0.9km
-
CIBC
226 1st Ave, Shelburne ON L0N 1S0 0.82km -
Shelburne Credit Union
133 Owen Sound St, Shelburne ON L9V 3L1 0.91km -
TD Bank Financial Group
100 Main St E, Shelburne ON L9V 3K5 0.92km



