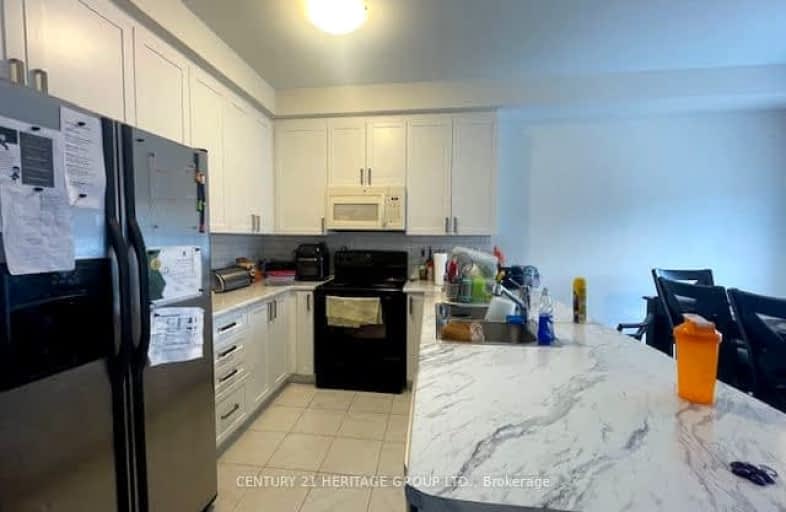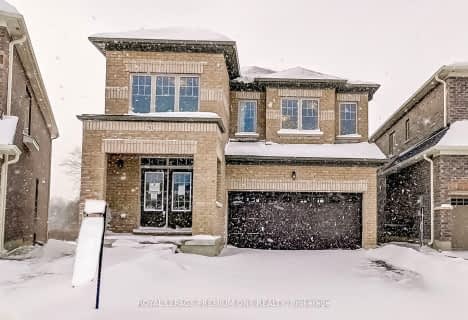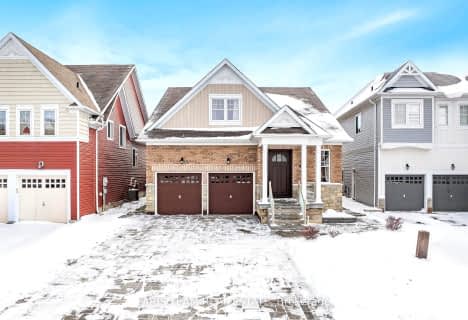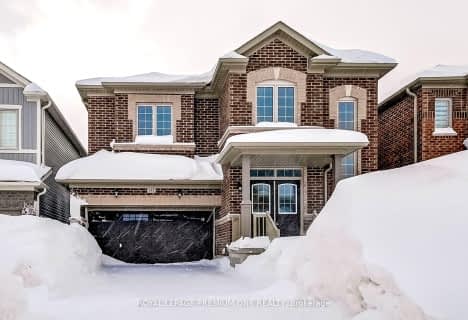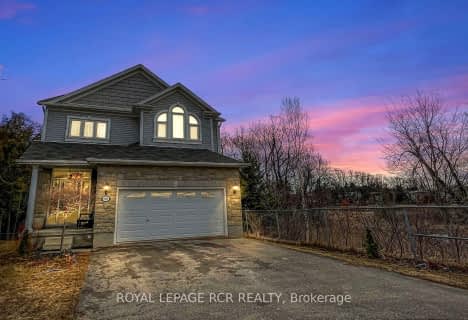Car-Dependent
- Most errands require a car.
Bikeable
- Some errands can be accomplished on bike.

Laurelwoods Elementary School
Elementary: PublicPrimrose Elementary School
Elementary: PublicHyland Heights Elementary School
Elementary: PublicMono-Amaranth Public School
Elementary: PublicCentennial Hylands Elementary School
Elementary: PublicGlenbrook Elementary School
Elementary: PublicAlliston Campus
Secondary: PublicDufferin Centre for Continuing Education
Secondary: PublicErin District High School
Secondary: PublicCentre Dufferin District High School
Secondary: PublicWestside Secondary School
Secondary: PublicOrangeville District Secondary School
Secondary: Public-
Walter's Creek Park
Cedar Street and Susan Street, Shelburne ON 1.2km -
Community Park - Horning's Mills
Horning's Mills ON 9.66km -
Mono Cliffs Provincial Park
Shelburne ON 11.34km
-
TD Bank Financial Group
100 Main St W, Shelburne ON L9V 3K9 0.4km -
RBC Royal Bank
123 Owen Sound St, Shelburne ON L9V 3L1 0.48km -
Shelburne Credit Union
133 Owen Sound St, Shelburne ON L9V 3L1 0.45km
