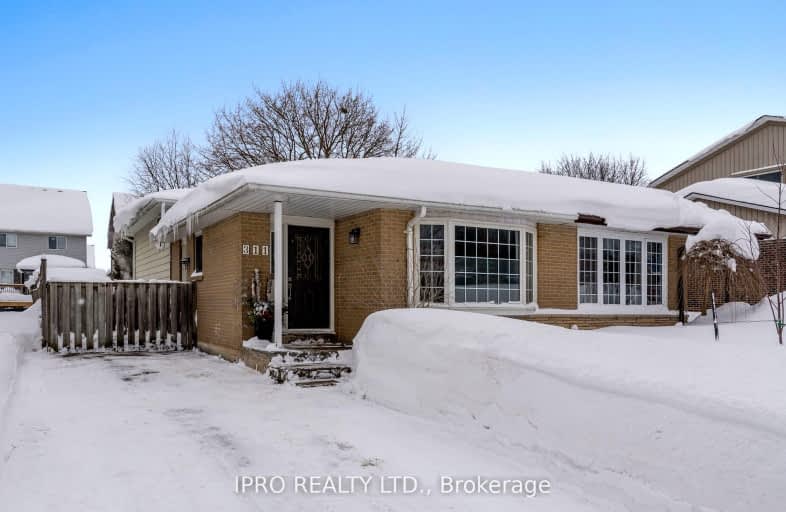Somewhat Walkable
- Some errands can be accomplished on foot.
55
/100
Bikeable
- Some errands can be accomplished on bike.
55
/100

Laurelwoods Elementary School
Elementary: Public
13.98 km
Primrose Elementary School
Elementary: Public
5.23 km
Hyland Heights Elementary School
Elementary: Public
1.18 km
Mono-Amaranth Public School
Elementary: Public
16.21 km
Centennial Hylands Elementary School
Elementary: Public
0.35 km
Glenbrook Elementary School
Elementary: Public
1.38 km
Alliston Campus
Secondary: Public
27.53 km
Dufferin Centre for Continuing Education
Secondary: Public
18.47 km
Erin District High School
Secondary: Public
34.57 km
Centre Dufferin District High School
Secondary: Public
1.09 km
Westside Secondary School
Secondary: Public
19.70 km
Orangeville District Secondary School
Secondary: Public
18.53 km
-
Greenwood Park
Shelburne ON 1.06km -
Fiddle Park
Shelburne ON 1.19km -
Walter's Creek Park
Cedar Street and Susan Street, Shelburne ON 1.59km
-
HSBC ATM
133 Owen St, Shelburne ON L0N 1S0 0.51km -
TD Bank Financial Group
517A Main St E, Shelburne ON L9V 2Z1 0.61km -
Shelburne Credit Union
133 Owen Sound St, Shelburne ON L9V 3L1 0.61km










