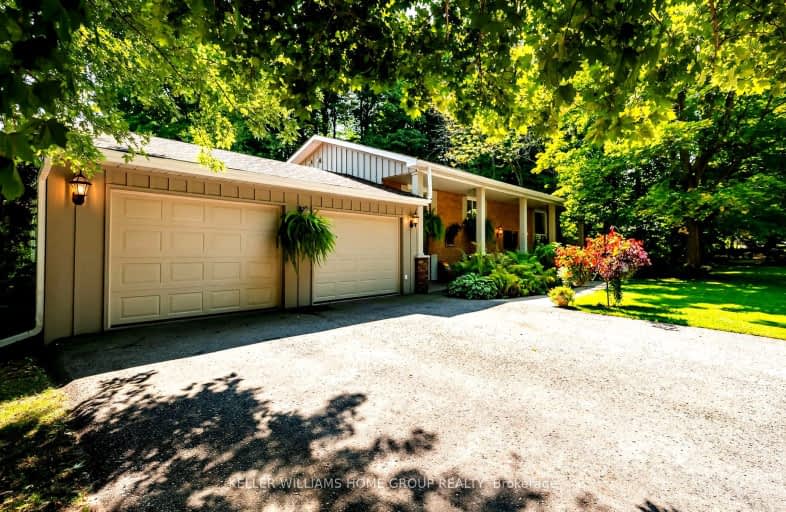Car-Dependent
- Almost all errands require a car.
21
/100
Somewhat Bikeable
- Most errands require a car.
34
/100

Laurelwoods Elementary School
Elementary: Public
15.22 km
Primrose Elementary School
Elementary: Public
5.87 km
Hyland Heights Elementary School
Elementary: Public
0.65 km
Mono-Amaranth Public School
Elementary: Public
17.97 km
Centennial Hylands Elementary School
Elementary: Public
1.55 km
Glenbrook Elementary School
Elementary: Public
0.88 km
Alliston Campus
Secondary: Public
28.24 km
Dufferin Centre for Continuing Education
Secondary: Public
20.19 km
Erin District High School
Secondary: Public
36.22 km
Centre Dufferin District High School
Secondary: Public
0.71 km
Westside Secondary School
Secondary: Public
21.37 km
Orangeville District Secondary School
Secondary: Public
20.26 km
-
Walter's Creek Park
Cedar Street and Susan Street, Shelburne ON 0.24km -
Fiddle Park
Shelburne ON 0.65km -
Greenwood Park
Shelburne ON 1.26km
-
CIBC
226 1st Ave, Shelburne ON L0N 1S0 1.14km -
TD Bank Financial Group
100 Main St E, Shelburne ON L9V 3K5 1.18km -
Shelburne Credit Union
133 Owen Sound St, Shelburne ON L9V 3L1 1.19km














