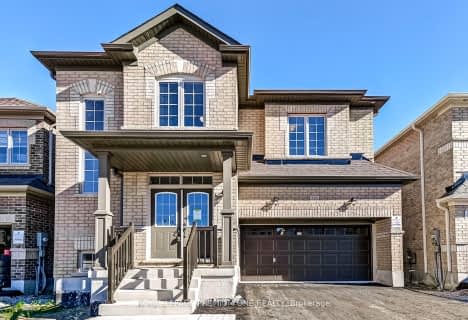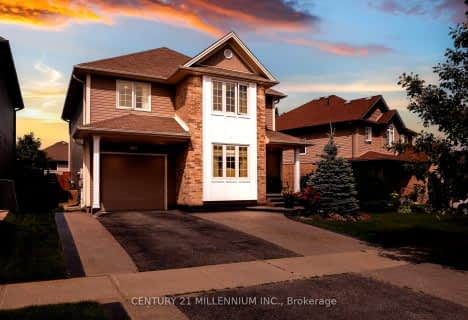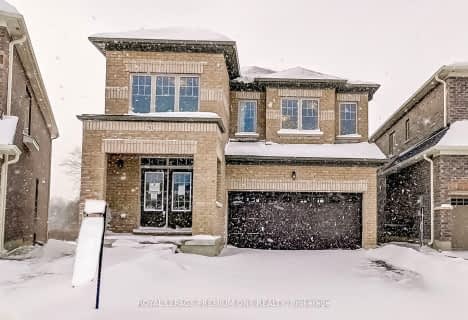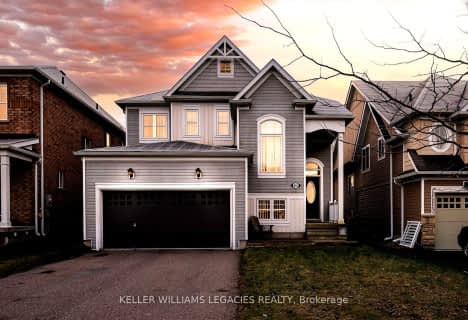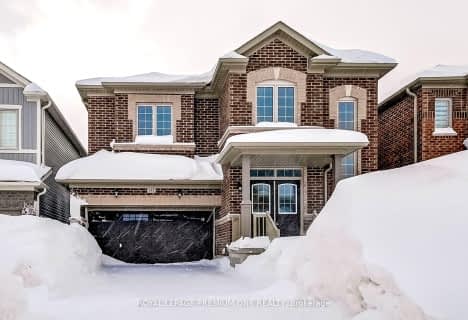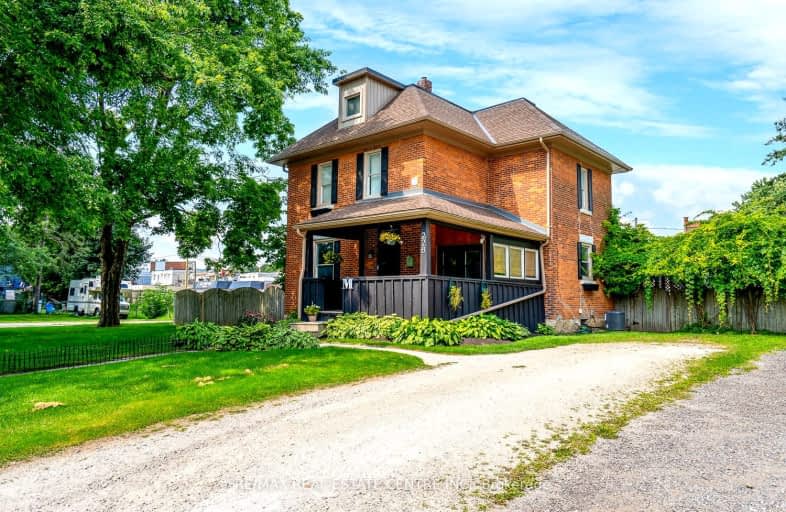
Very Walkable
- Most errands can be accomplished on foot.
Bikeable
- Some errands can be accomplished on bike.

Laurelwoods Elementary School
Elementary: PublicPrimrose Elementary School
Elementary: PublicHyland Heights Elementary School
Elementary: PublicMono-Amaranth Public School
Elementary: PublicCentennial Hylands Elementary School
Elementary: PublicGlenbrook Elementary School
Elementary: PublicAlliston Campus
Secondary: PublicDufferin Centre for Continuing Education
Secondary: PublicErin District High School
Secondary: PublicCentre Dufferin District High School
Secondary: PublicWestside Secondary School
Secondary: PublicOrangeville District Secondary School
Secondary: Public-
Fiddle Park
Shelburne ON 0.76km -
Greenwood Park
Shelburne ON 0.87km -
Walter's Creek Park
Cedar Street and Susan Street, Shelburne ON 1.14km
-
Shelburne Credit Union
133 Owen Sound St, Shelburne ON L9V 3L1 0.15km -
TD Canada Trust ATM
100 Main St E, Shelburne ON L9V 3K5 0.16km -
TD Canada Trust Branch and ATM
100 Main St E, Shelburne ON L9V 3K5 0.16km


