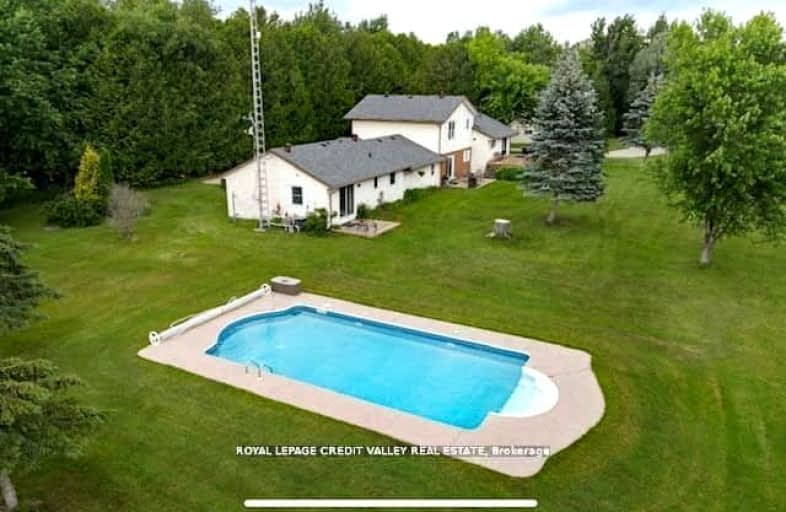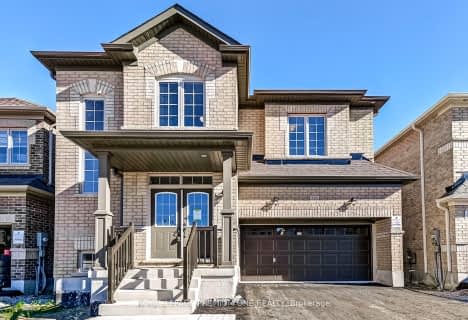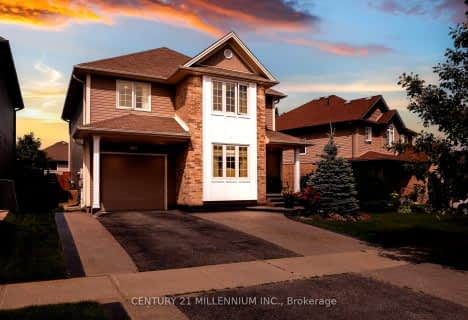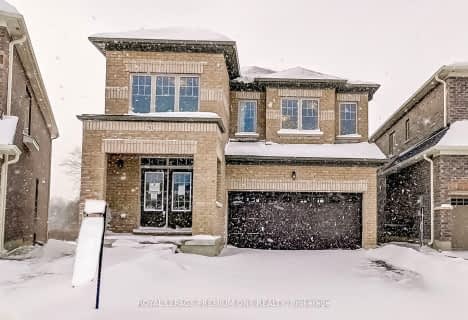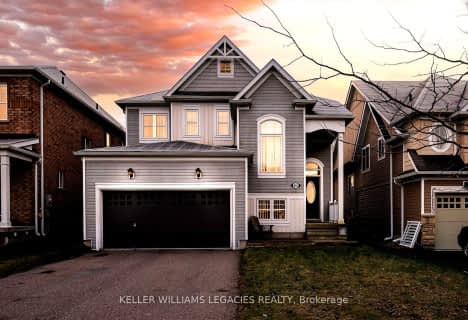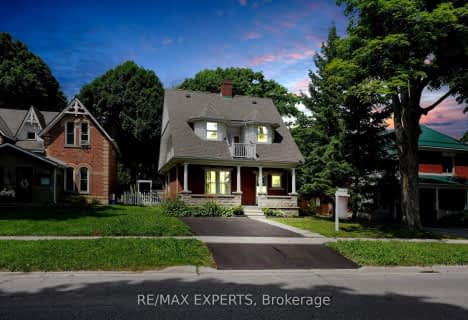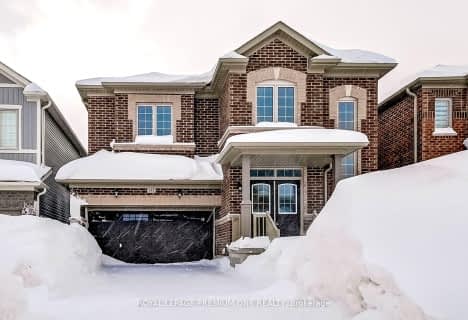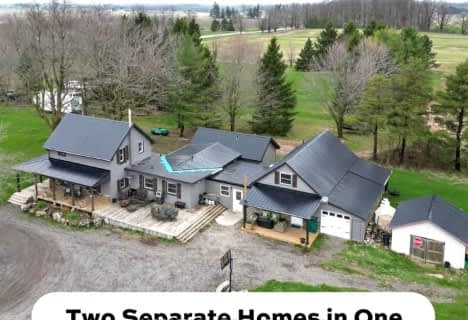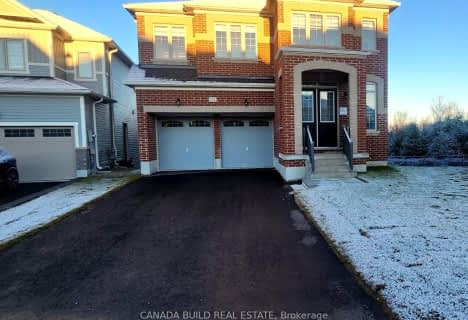Car-Dependent
- Almost all errands require a car.
Somewhat Bikeable
- Most errands require a car.

Dundalk & Proton Community School
Elementary: PublicLaurelwoods Elementary School
Elementary: PublicPrimrose Elementary School
Elementary: PublicHyland Heights Elementary School
Elementary: PublicCentennial Hylands Elementary School
Elementary: PublicGlenbrook Elementary School
Elementary: PublicAlliston Campus
Secondary: PublicDufferin Centre for Continuing Education
Secondary: PublicStayner Collegiate Institute
Secondary: PublicCentre Dufferin District High School
Secondary: PublicWestside Secondary School
Secondary: PublicOrangeville District Secondary School
Secondary: Public-
Walter's Creek Park
Cedar Street and Susan Street, Shelburne ON 2.59km -
Community Park - Horning's Mills
Horning's Mills ON 5.88km -
Mono Cliffs Provincial Park
Shelburne ON 13.15km
-
CIBC
226 1st Ave, Shelburne ON L0N 1S0 3.36km -
Shelburne Credit Union
133 Owen Sound St, Shelburne ON L9V 3L1 3.53km -
RBC Royal Bank
123 Owen Sound St, Shelburne ON L9V 3L1 3.49km
- 3 bath
- 5 bed
- 3500 sqft
436139 4th Line, Melancthon, Ontario • L9V 2V2 • Rural Melancthon
- 4 bath
- 4 bed
- 2000 sqft
476521 3rd Line, Melancthon, Ontario • L9V 1T4 • Rural Melancthon
