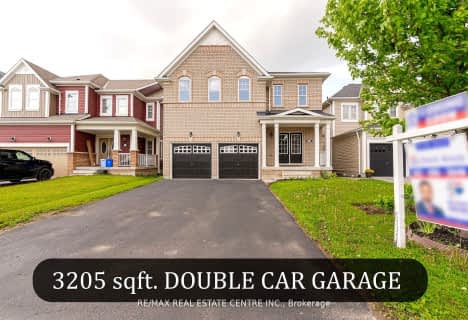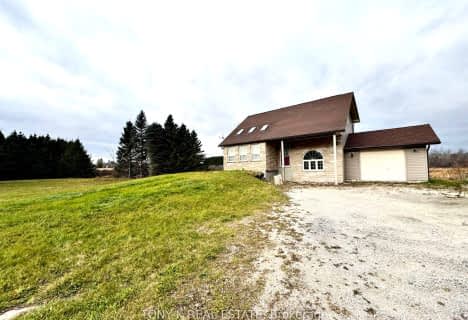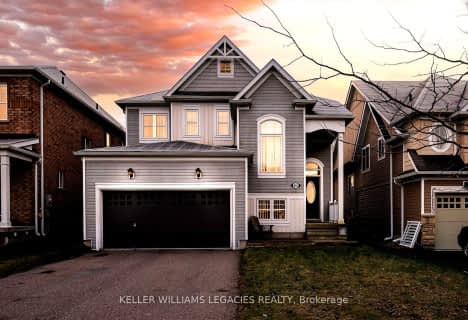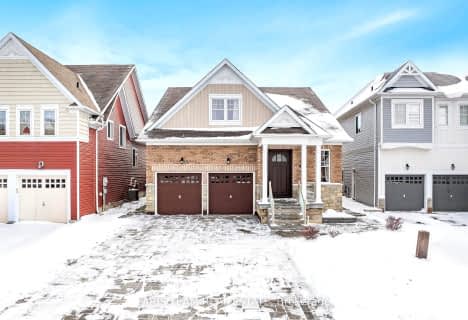
Dundalk & Proton Community School
Elementary: PublicLaurelwoods Elementary School
Elementary: PublicPrimrose Elementary School
Elementary: PublicHyland Heights Elementary School
Elementary: PublicCentennial Hylands Elementary School
Elementary: PublicGlenbrook Elementary School
Elementary: PublicAlliston Campus
Secondary: PublicDufferin Centre for Continuing Education
Secondary: PublicStayner Collegiate Institute
Secondary: PublicCentre Dufferin District High School
Secondary: PublicWestside Secondary School
Secondary: PublicOrangeville District Secondary School
Secondary: Public-
Walter's Creek Park
Cedar Street and Susan Street, Shelburne ON 3.22km -
Fiddle Park
Shelburne ON 3.52km -
Greenwood Park
Shelburne ON 3.64km
-
CIBC
226 1st Ave, Shelburne ON L0N 1S0 3.99km -
HSBC ATM
133 Owen St, Shelburne ON L0N 1S0 4.14km -
Shelburne Credit Union
133 Owen Sound St, Shelburne ON L9V 3L1 4.15km








