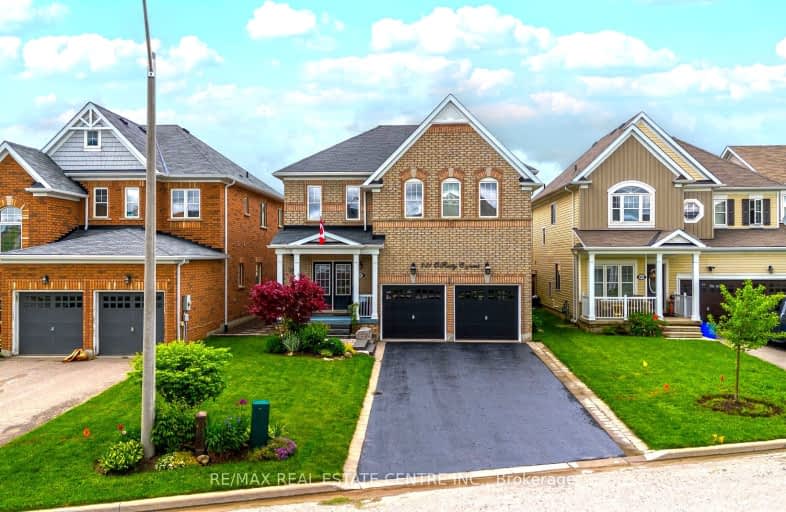
Video Tour
Car-Dependent
- Almost all errands require a car.
12
/100
Somewhat Bikeable
- Most errands require a car.
32
/100

Laurelwoods Elementary School
Elementary: Public
15.74 km
Primrose Elementary School
Elementary: Public
4.36 km
Hyland Heights Elementary School
Elementary: Public
1.53 km
Mono-Amaranth Public School
Elementary: Public
17.61 km
Centennial Hylands Elementary School
Elementary: Public
1.42 km
Glenbrook Elementary School
Elementary: Public
0.71 km
Alliston Campus
Secondary: Public
26.73 km
Dufferin Centre for Continuing Education
Secondary: Public
19.96 km
Erin District High School
Secondary: Public
36.13 km
Centre Dufferin District High School
Secondary: Public
1.42 km
Westside Secondary School
Secondary: Public
21.27 km
Orangeville District Secondary School
Secondary: Public
20.00 km
-
Greenwood Park
Shelburne ON 0.72km -
Fiddle Park
Shelburne ON 1.17km -
Walter's Creek Park
Cedar Street and Susan Street, Shelburne ON 1.32km
-
TD Bank Financial Group
800 Main St E, Shelburne ON L9V 2Z5 1.1km -
TD Bank Financial Group
517A Main St E, Shelburne ON L9V 2Z1 1.18km -
President's Choice Financial ATM
101 2nd Line, Shelburne ON L9V 3J4 1.27km













