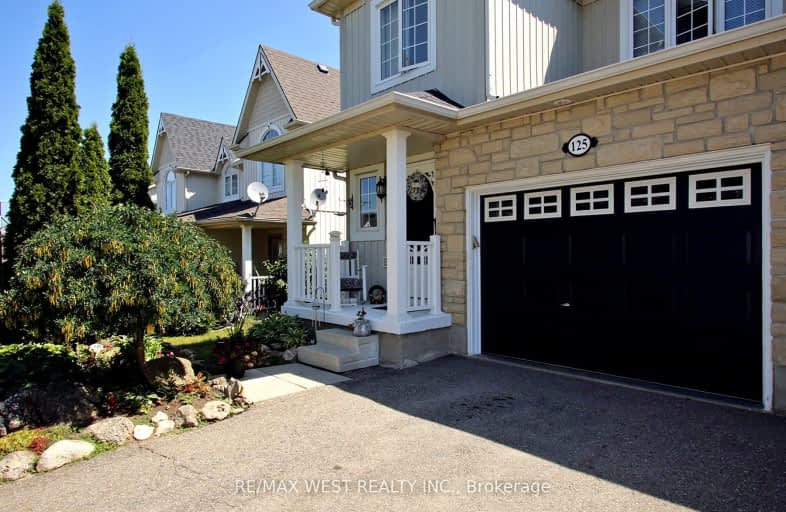Car-Dependent
- Most errands require a car.
32
/100
Somewhat Bikeable
- Most errands require a car.
31
/100

Laurelwoods Elementary School
Elementary: Public
15.52 km
Primrose Elementary School
Elementary: Public
4.87 km
Hyland Heights Elementary School
Elementary: Public
1.06 km
Mono-Amaranth Public School
Elementary: Public
17.69 km
Centennial Hylands Elementary School
Elementary: Public
1.24 km
Glenbrook Elementary School
Elementary: Public
0.25 km
Alliston Campus
Secondary: Public
27.24 km
Dufferin Centre for Continuing Education
Secondary: Public
19.99 km
Erin District High School
Secondary: Public
36.12 km
Centre Dufferin District High School
Secondary: Public
0.97 km
Westside Secondary School
Secondary: Public
21.26 km
Orangeville District Secondary School
Secondary: Public
20.05 km
-
Greenwood Park
Shelburne ON 0.57km -
Fiddle Park
Shelburne ON 0.71km -
Walter's Creek Park
Cedar Street and Susan Street, Shelburne ON 0.8km
-
CIBC
226 1st Ave, Shelburne ON L0N 1S0 0.99km -
TD Bank Financial Group
517A Main St E, Shelburne ON L9V 2Z1 1.12km -
HSBC ATM
133 Owen St, Shelburne ON L0N 1S0 1.12km














