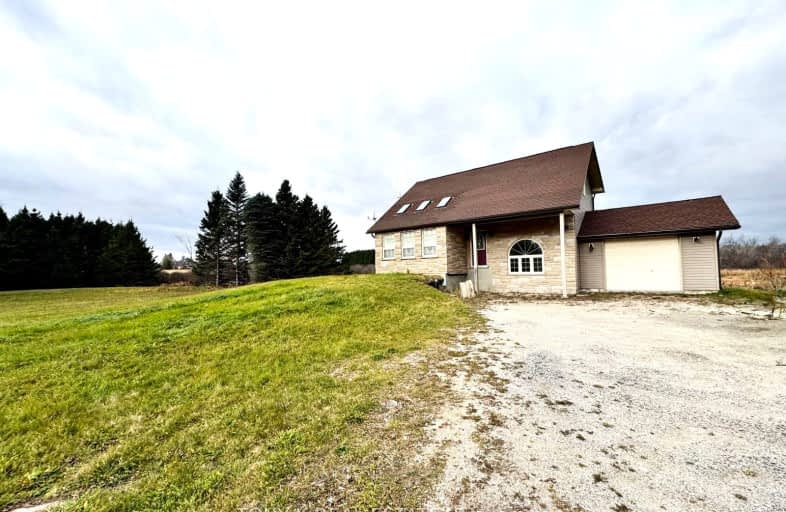Car-Dependent
- Almost all errands require a car.
0
/100
Somewhat Bikeable
- Almost all errands require a car.
23
/100

Highpoint Community Elementary School
Elementary: Public
13.77 km
Dundalk & Proton Community School
Elementary: Public
13.13 km
Primrose Elementary School
Elementary: Public
8.12 km
Hyland Heights Elementary School
Elementary: Public
5.47 km
Centennial Hylands Elementary School
Elementary: Public
6.22 km
Glenbrook Elementary School
Elementary: Public
5.20 km
Dufferin Centre for Continuing Education
Secondary: Public
24.99 km
Stayner Collegiate Institute
Secondary: Public
34.94 km
Grey Highlands Secondary School
Secondary: Public
28.79 km
Centre Dufferin District High School
Secondary: Public
5.50 km
Westside Secondary School
Secondary: Public
26.19 km
Orangeville District Secondary School
Secondary: Public
25.06 km
-
Community Park - Horning's Mills
Horning's Mills ON 4.35km -
Walter's Creek Park
Cedar Street and Susan Street, Shelburne ON 4.97km -
Fiddle Park
Shelburne ON 5.35km
-
CIBC
226 1st Ave, Shelburne ON L0N 1S0 5.85km -
Shelburne Credit Union
133 Owen Sound St, Shelburne ON L9V 3L1 5.97km -
TD Bank Financial Group
100 Main St E, Shelburne ON L9V 3K5 5.98km


