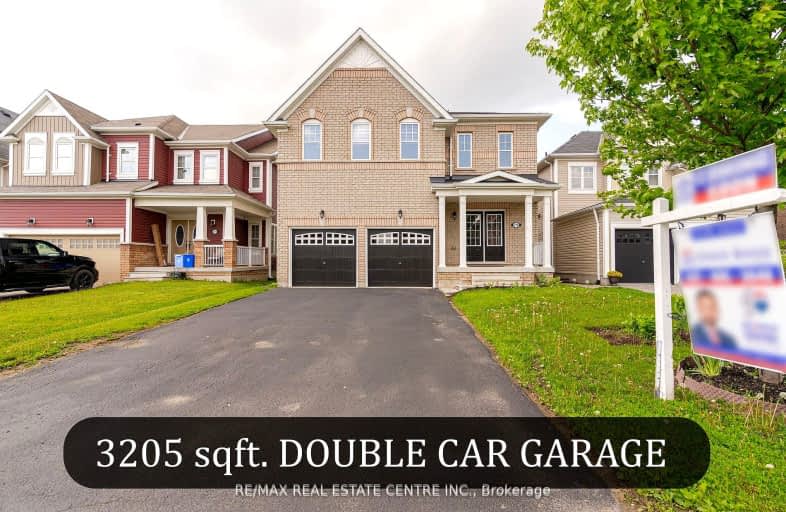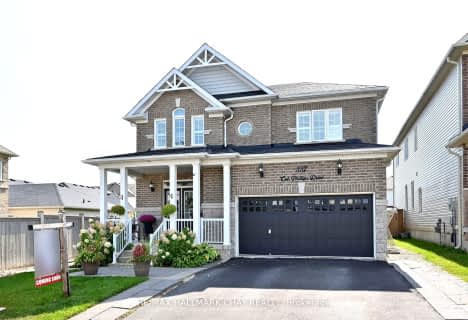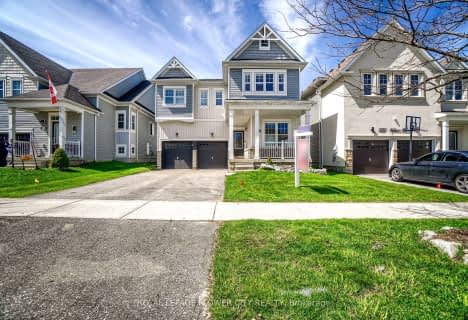Car-Dependent
- Almost all errands require a car.
20
/100
Somewhat Bikeable
- Most errands require a car.
34
/100

Laurelwoods Elementary School
Elementary: Public
15.68 km
Primrose Elementary School
Elementary: Public
4.18 km
Hyland Heights Elementary School
Elementary: Public
1.64 km
Mono-Amaranth Public School
Elementary: Public
17.44 km
Centennial Hylands Elementary School
Elementary: Public
1.39 km
Glenbrook Elementary School
Elementary: Public
0.85 km
Alliston Campus
Secondary: Public
26.56 km
Dufferin Centre for Continuing Education
Secondary: Public
19.81 km
Erin District High School
Secondary: Public
35.99 km
Centre Dufferin District High School
Secondary: Public
1.52 km
Westside Secondary School
Secondary: Public
21.13 km
Orangeville District Secondary School
Secondary: Public
19.84 km
-
Greenwood Park
Shelburne ON 0.73km -
Walter's Creek Park
Cedar Street and Susan Street, Shelburne ON 1.48km -
Community Park - Horning's Mills
Horning's Mills ON 8.2km
-
TD Bank Financial Group
800 Main St E, Shelburne ON L9V 2Z5 0.93km -
RBC Royal Bank
516 Main St E, Shelburne ON L9V 2Z2 1.07km -
President's Choice Financial ATM
101 2nd Line, Shelburne ON L9V 3J4 1.09km









