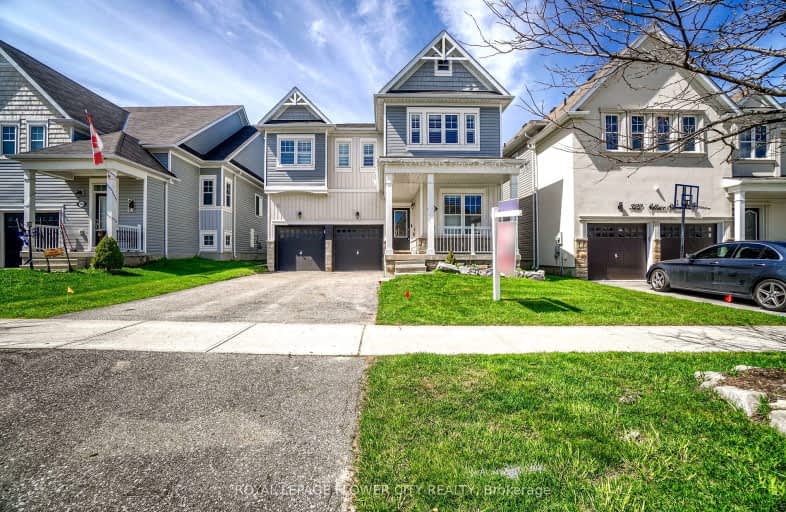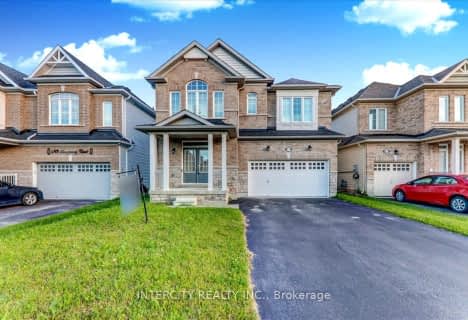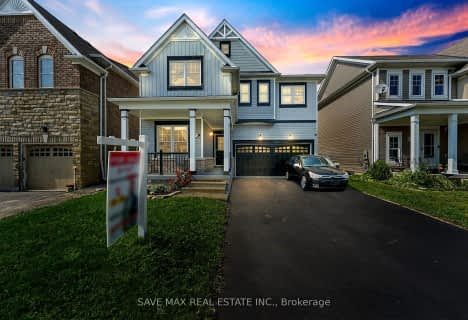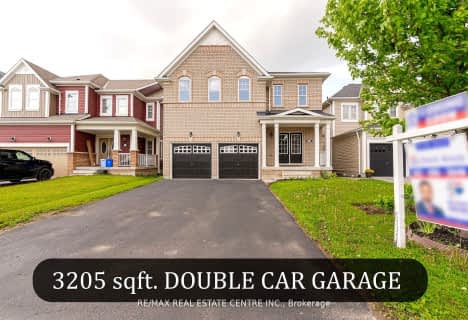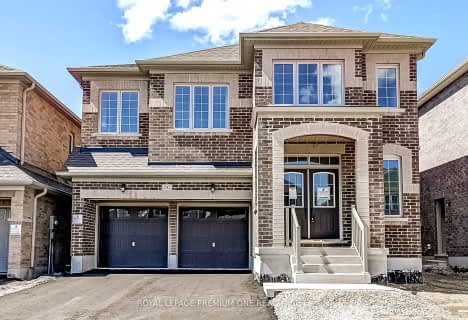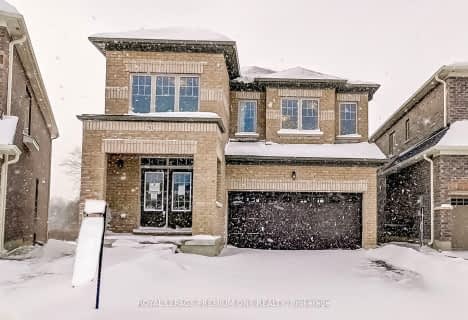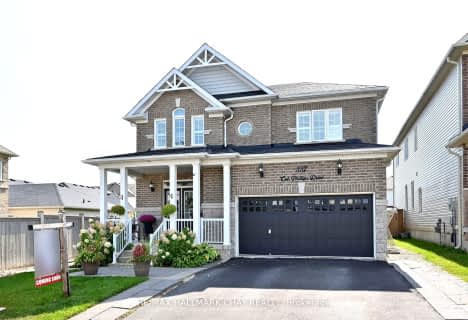
Laurelwoods Elementary School
Elementary: PublicPrimrose Elementary School
Elementary: PublicHyland Heights Elementary School
Elementary: PublicMono-Amaranth Public School
Elementary: PublicCentennial Hylands Elementary School
Elementary: PublicGlenbrook Elementary School
Elementary: PublicAlliston Campus
Secondary: PublicDufferin Centre for Continuing Education
Secondary: PublicErin District High School
Secondary: PublicCentre Dufferin District High School
Secondary: PublicWestside Secondary School
Secondary: PublicOrangeville District Secondary School
Secondary: Public-
Walter's Creek Park
Cedar Street and Susan Street, Shelburne ON 1.2km -
Community Park - Horning's Mills
Horning's Mills ON 8.35km -
Mono Cliffs Provincial Park
Shelburne ON 10.84km
-
TD Bank Financial Group
517A Main St E, Shelburne ON L9V 2Z1 0.91km -
TD Bank Financial Group
800 Main St E, Shelburne ON L9V 2Z5 0.91km -
CIBC
226 1st Ave, Shelburne ON L0N 1S0 1.03km
