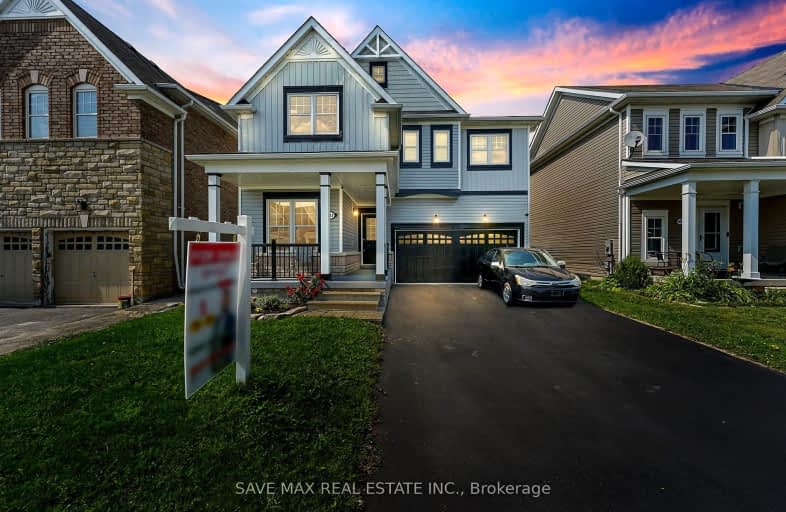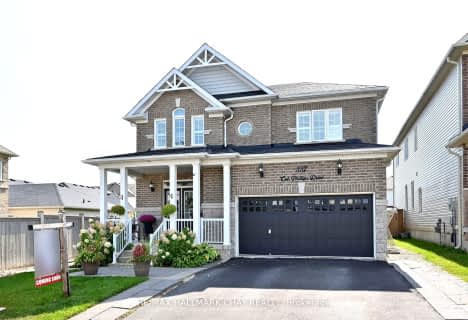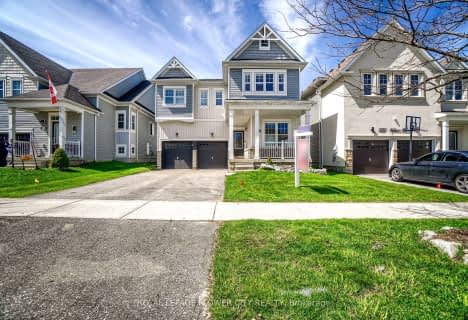Car-Dependent
- Almost all errands require a car.
0
/100
Somewhat Bikeable
- Most errands require a car.
30
/100

Laurelwoods Elementary School
Elementary: Public
15.67 km
Primrose Elementary School
Elementary: Public
4.42 km
Hyland Heights Elementary School
Elementary: Public
1.44 km
Mono-Amaranth Public School
Elementary: Public
17.57 km
Centennial Hylands Elementary School
Elementary: Public
1.35 km
Glenbrook Elementary School
Elementary: Public
0.63 km
Alliston Campus
Secondary: Public
26.79 km
Dufferin Centre for Continuing Education
Secondary: Public
19.92 km
Erin District High School
Secondary: Public
36.08 km
Centre Dufferin District High School
Secondary: Public
1.33 km
Westside Secondary School
Secondary: Public
21.22 km
Orangeville District Secondary School
Secondary: Public
19.96 km
-
Walter's Creek Park
Cedar Street and Susan Street, Shelburne ON 1.24km -
Community Park - Horning's Mills
Horning's Mills ON 8.14km -
Mono Cliffs Provincial Park
Shelburne ON 10.93km
-
TD Bank Financial Group
800 Main St E, Shelburne ON L9V 2Z5 1.08km -
TD Bank Financial Group
517A Main St E, Shelburne ON L9V 2Z1 1.12km -
CIBC
226 1st Ave, Shelburne ON L0N 1S0 1.21km









