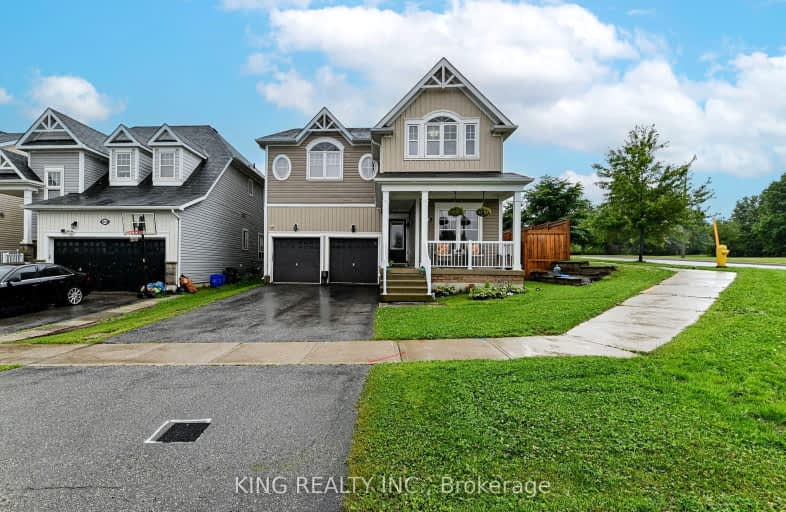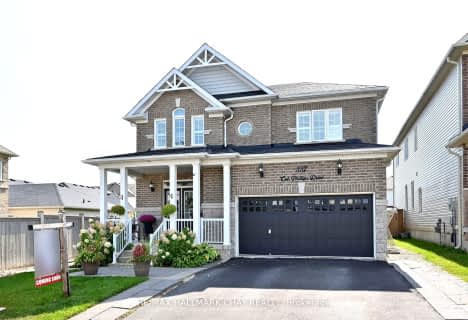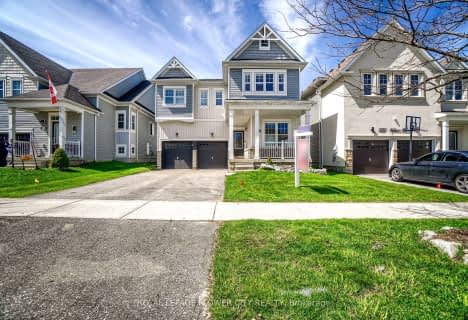Car-Dependent
- Most errands require a car.
30
/100
Somewhat Bikeable
- Most errands require a car.
36
/100

Laurelwoods Elementary School
Elementary: Public
15.26 km
Primrose Elementary School
Elementary: Public
4.65 km
Hyland Heights Elementary School
Elementary: Public
1.11 km
Mono-Amaranth Public School
Elementary: Public
17.29 km
Centennial Hylands Elementary School
Elementary: Public
0.94 km
Glenbrook Elementary School
Elementary: Public
0.40 km
Alliston Campus
Secondary: Public
27.04 km
Dufferin Centre for Continuing Education
Secondary: Public
19.61 km
Erin District High School
Secondary: Public
35.75 km
Centre Dufferin District High School
Secondary: Public
0.99 km
Westside Secondary School
Secondary: Public
20.89 km
Orangeville District Secondary School
Secondary: Public
19.66 km
-
Greenwood Park
Shelburne ON 0.22km -
Fiddle Park
Shelburne ON 0.77km -
Walter's Creek Park
Cedar Street and Susan Street, Shelburne ON 1.04km








