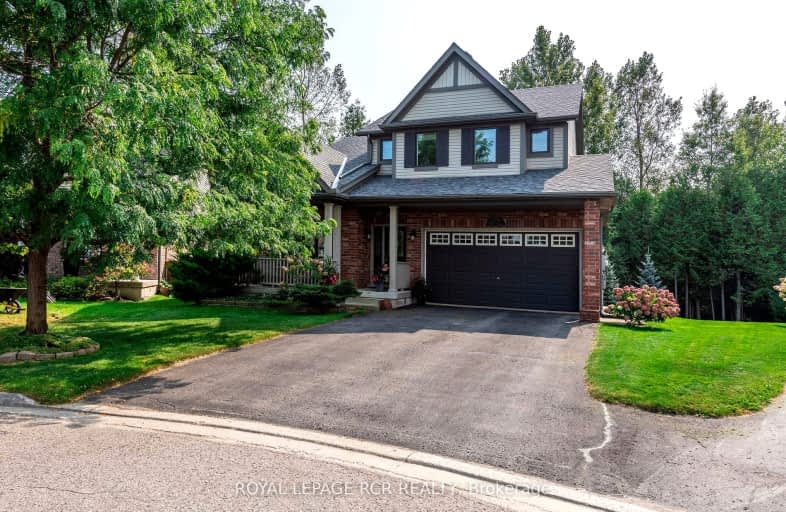Car-Dependent
- Most errands require a car.
35
/100
Somewhat Bikeable
- Most errands require a car.
46
/100

Laurelwoods Elementary School
Elementary: Public
14.69 km
Primrose Elementary School
Elementary: Public
6.02 km
Hyland Heights Elementary School
Elementary: Public
0.30 km
Mono-Amaranth Public School
Elementary: Public
17.52 km
Centennial Hylands Elementary School
Elementary: Public
1.28 km
Glenbrook Elementary School
Elementary: Public
1.04 km
Alliston Campus
Secondary: Public
28.41 km
Dufferin Centre for Continuing Education
Secondary: Public
19.71 km
Erin District High School
Secondary: Public
35.73 km
Centre Dufferin District High School
Secondary: Public
0.44 km
Westside Secondary School
Secondary: Public
20.87 km
Orangeville District Secondary School
Secondary: Public
19.80 km
-
Walter's Creek Park
Cedar Street and Susan Street, Shelburne ON 0.53km -
Fiddle Park
Shelburne ON 0.6km -
Greenwood Park
Shelburne ON 1.26km
-
TD Bank Financial Group
100 Main St E, Shelburne ON L9V 3K5 0.81km -
TD Canada Trust Branch and ATM
100 Main St E, Shelburne ON L9V 3K5 0.82km -
TD Canada Trust ATM
100 Main St E, Shelburne ON L9V 3K5 0.83km














