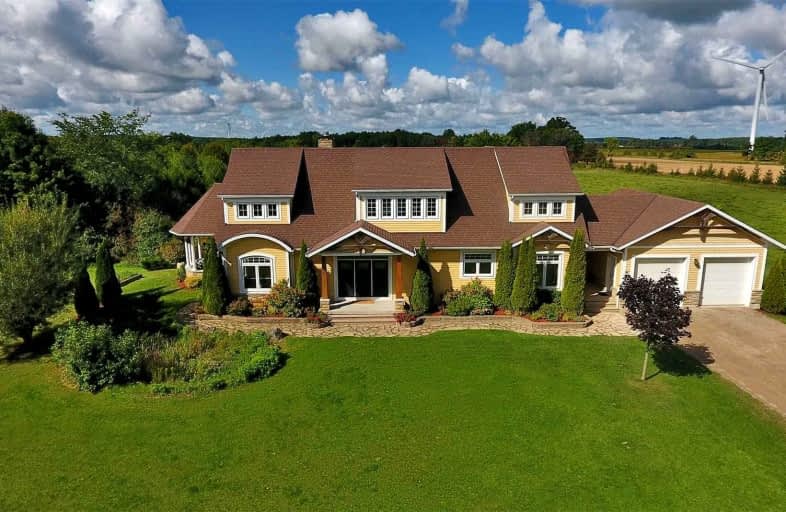Sold on Sep 21, 2021
Note: Property is not currently for sale or for rent.

-
Type: Detached
-
Style: 2-Storey
-
Size: 3000 sqft
-
Lot Size: 865 x 1512 Feet
-
Age: 6-15 years
-
Taxes: $9,074 per year
-
Days on Site: 7 Days
-
Added: Sep 14, 2021 (1 week on market)
-
Updated:
-
Last Checked: 2 months ago
-
MLS®#: X5370630
-
Listed By: Streetcity realty inc., brokerage
1 Of A Kind Custom Estate On 30 Acres! Built With Expert Craftsmanship. Tons Of Light, Walk-Out On Main Floor From 5 Points To Various Patio, Balcony & Yard Areas. Kitchen Has High-End Ss Appliances, Granite Counters & Pot Lights. Tiled Floors Are Geo Thermal Heated. Cathedral Ceiling In Living Room W Lit Wood Beams & Floor To Ceiling Stone Wood Fireplace & 6 Grand Windows O/L The Rear Yard, Pond & Walking Trail. Cedar Lined Sun Room W/O To Gazebo.
Extras
Lrg Primary W Ensuite, Jacuzzi Tub & Glass Walk-In Shower. Quad Sound S/U. Bsmt Is A Full 2 Bdrm In Law Suite W Kitchen, Laundry, 4 Pc Bath, 3 W/O Areas To Patio/Yard. Geo Thermal, Anchored Walls & Fresh Air Circulation. Spacex Starlink
Property Details
Facts for 558584 Mulmur Melancthon Tl, Mulmur
Status
Days on Market: 7
Last Status: Sold
Sold Date: Sep 21, 2021
Closed Date: Dec 01, 2021
Expiry Date: Feb 11, 2022
Sold Price: $2,200,000
Unavailable Date: Sep 21, 2021
Input Date: Sep 14, 2021
Property
Status: Sale
Property Type: Detached
Style: 2-Storey
Size (sq ft): 3000
Age: 6-15
Area: Mulmur
Community: Rural Mulmur
Availability Date: Tbd - 30/60/90
Inside
Bedrooms: 4
Bathrooms: 3
Kitchens: 2
Rooms: 14
Den/Family Room: Yes
Air Conditioning: Other
Fireplace: Yes
Laundry Level: Main
Washrooms: 3
Building
Basement: Fin W/O
Basement 2: Sep Entrance
Heat Type: Radiant
Heat Source: Other
Exterior: Wood
Water Supply: Well
Special Designation: Unknown
Other Structures: Barn
Parking
Driveway: Private
Garage Spaces: 2
Garage Type: Attached
Covered Parking Spaces: 10
Total Parking Spaces: 12
Fees
Tax Year: 2021
Tax Legal Description: Pt Lt 30, Con 1 Os. Pts 1 & 2 7R5676; Melancthon
Taxes: $9,074
Highlights
Feature: Fenced Yard
Feature: Lake/Pond
Feature: Part Cleared
Feature: Wooded/Treed
Land
Cross Street: Hwy 124 East On Sdrd
Municipality District: Mulmur
Fronting On: West
Parcel Number: 341420131
Pool: None
Sewer: Septic
Lot Depth: 1512 Feet
Lot Frontage: 865 Feet
Additional Media
- Virtual Tour: http://tours.bizzimage.com/ue/P11nW
Rooms
Room details for 558584 Mulmur Melancthon Tl, Mulmur
| Type | Dimensions | Description |
|---|---|---|
| Kitchen Ground | 4.92 x 3.83 | Granite Counter, Stainless Steel Appl, Open Concept |
| Dining Ground | 4.16 x 6.49 | W/O To Balcony, O/Looks Backyard, Hardwood Floor |
| Living Ground | 5.39 x 8.31 | Cathedral Ceiling, Fireplace, Hardwood Floor |
| 3rd Br Ground | 4.08 x 4.22 | O/Looks Garden, Combined W/Sunroom, Hardwood Floor |
| Prim Bdrm 2nd | 5.87 x 6.21 | O/Looks Backyard, Vaulted Ceiling, 5 Pc Bath |
| 2nd Br 2nd | 7.61 x 4.03 | Vaulted Ceiling, W/I Closet, Broadloom |
| Br Lower | 3.80 x 3.73 | W/I Closet, W/O To Water, Laminate |
| Br Lower | 4.47 x 4.71 | W/O To Patio, O/Looks Backyard, W/I Closet |
| Living Lower | 6.66 x 6.93 | W/O To Patio, O/Looks Backyard, Laminate |
| Kitchen Lower | 4.07 x 4.38 | Stainless Steel Appl, Open Concept, Laminate |
| Sunroom Ground | 4.09 x 4.01 | O/Looks Backyard, W/O To Patio, Tile Floor |
| Laundry Ground | 2.54 x 2.90 | Stainless Steel Appl, W/O To Balcony, Tile Floor |
| XXXXXXXX | XXX XX, XXXX |
XXXX XXX XXXX |
$X,XXX,XXX |
| XXX XX, XXXX |
XXXXXX XXX XXXX |
$X,XXX,XXX | |
| XXXXXXXX | XXX XX, XXXX |
XXXX XXX XXXX |
$X,XXX,XXX |
| XXX XX, XXXX |
XXXXXX XXX XXXX |
$X,XXX,XXX |
| XXXXXXXX XXXX | XXX XX, XXXX | $2,200,000 XXX XXXX |
| XXXXXXXX XXXXXX | XXX XX, XXXX | $2,200,000 XXX XXXX |
| XXXXXXXX XXXX | XXX XX, XXXX | $1,500,001 XXX XXXX |
| XXXXXXXX XXXXXX | XXX XX, XXXX | $1,500,000 XXX XXXX |

Nottawasaga and Creemore Public School
Elementary: PublicPrimrose Elementary School
Elementary: PublicOsprey Central School
Elementary: PublicHyland Heights Elementary School
Elementary: PublicCentennial Hylands Elementary School
Elementary: PublicGlenbrook Elementary School
Elementary: PublicCollingwood Campus
Secondary: PublicStayner Collegiate Institute
Secondary: PublicJean Vanier Catholic High School
Secondary: CatholicNottawasaga Pines Secondary School
Secondary: PublicCentre Dufferin District High School
Secondary: PublicCollingwood Collegiate Institute
Secondary: Public

