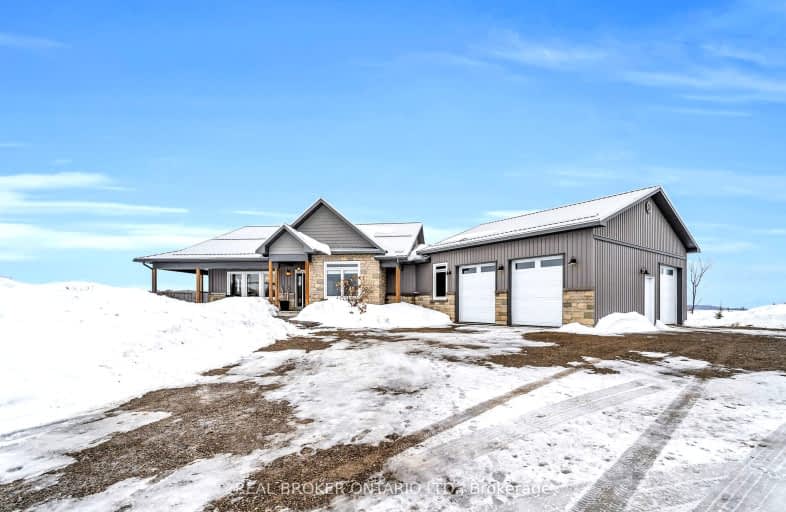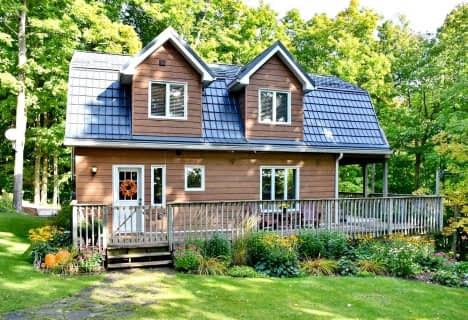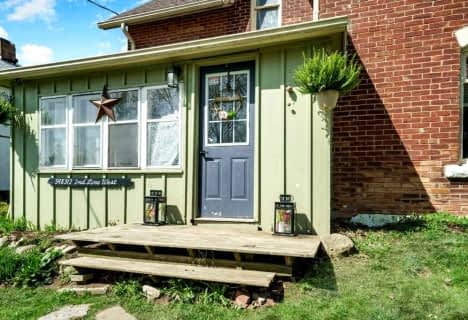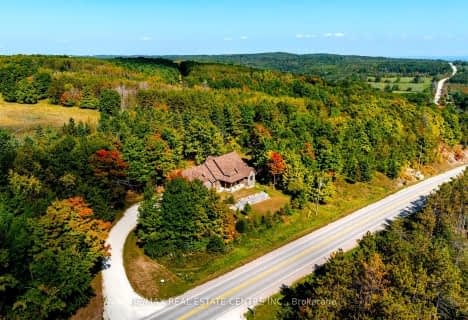Car-Dependent
- Almost all errands require a car.
Somewhat Bikeable
- Almost all errands require a car.

Nottawasaga and Creemore Public School
Elementary: PublicByng Public School
Elementary: PublicPrimrose Elementary School
Elementary: PublicHyland Heights Elementary School
Elementary: PublicCentennial Hylands Elementary School
Elementary: PublicGlenbrook Elementary School
Elementary: PublicCollingwood Campus
Secondary: PublicStayner Collegiate Institute
Secondary: PublicJean Vanier Catholic High School
Secondary: CatholicNottawasaga Pines Secondary School
Secondary: PublicCentre Dufferin District High School
Secondary: PublicCollingwood Collegiate Institute
Secondary: Public-
Community Park - Horning's Mills
Horning's Mills ON 7.53km -
Creemore Town Park
Creemore ON 12.46km -
Devil's Glen Provincial Park
124 Dufferin Rd, Singhampton ON 15.14km
-
TD Bank Financial Group
187 Mill St, Creemore ON L0M 1G0 12.49km -
TD Bank Financial Group
2802 County Rd 42, Stayner ON L0M 1S0 14.49km -
TD Bank Financial Group
800 Main St E, Shelburne ON L9V 2Z5 16.06km










