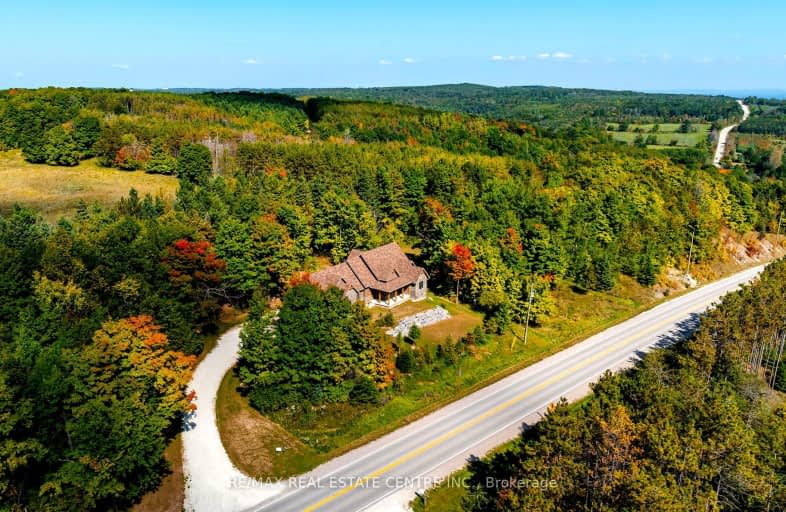
Video Tour
Car-Dependent
- Almost all errands require a car.
0
/100
Somewhat Bikeable
- Almost all errands require a car.
24
/100

Nottawasaga and Creemore Public School
Elementary: Public
11.62 km
Primrose Elementary School
Elementary: Public
14.68 km
Tosorontio Central Public School
Elementary: Public
16.22 km
Hyland Heights Elementary School
Elementary: Public
16.63 km
Centennial Hylands Elementary School
Elementary: Public
16.89 km
Glenbrook Elementary School
Elementary: Public
15.95 km
Collingwood Campus
Secondary: Public
30.51 km
Stayner Collegiate Institute
Secondary: Public
22.77 km
Jean Vanier Catholic High School
Secondary: Catholic
29.28 km
Nottawasaga Pines Secondary School
Secondary: Public
24.30 km
Centre Dufferin District High School
Secondary: Public
16.59 km
Collingwood Collegiate Institute
Secondary: Public
29.08 km
-
Community Park - Horning's Mills
Horning's Mills ON 8.01km -
Devil's Glen Provincial Park
124 Dufferin Rd, Singhampton ON 15.27km -
Walter's Creek Park
Cedar Street and Susan Street, Shelburne ON 16.14km
-
TD Bank Financial Group
187 Mill St, Creemore ON L0M 1G0 11.99km -
TD Bank Financial Group
2802 County Rd 42, Stayner ON L0M 1S0 13.93km -
TD Bank Financial Group
800 Main St E, Shelburne ON L9V 2Z5 16.33km

