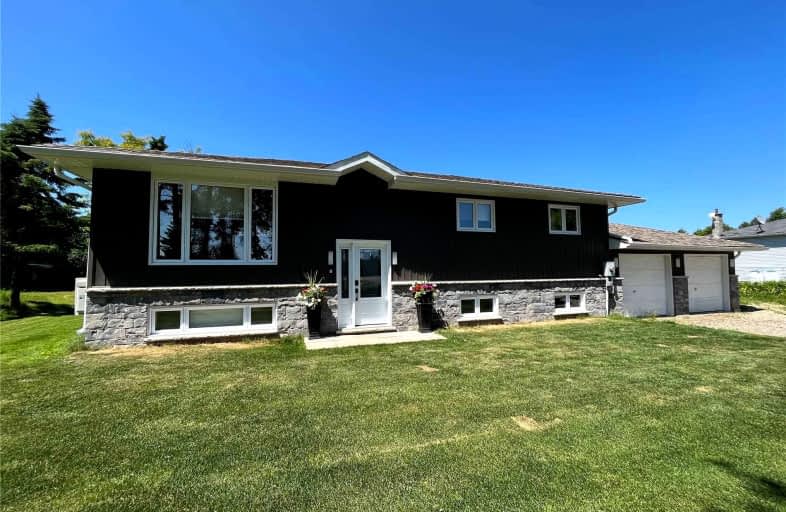Sold on Mar 02, 2023
Note: Property is not currently for sale or for rent.

-
Type: Detached
-
Style: Bungalow-Raised
-
Size: 1100 sqft
-
Lot Size: 100 x 200 Feet
-
Age: No Data
-
Taxes: $2,138 per year
-
Days on Site: 93 Days
-
Added: Nov 29, 2022 (3 months on market)
-
Updated:
-
Last Checked: 2 months ago
-
MLS®#: X5839232
-
Listed By: Century 21 millennium inc., brokerage
Fantastic Country Property With Gorgeous Views For Miles. Just Under 1/2 Acre 2,200 Sq Ft Of Living Space. Chefs Dream Kitchen, Belvedere Textured Granite Counters,S/S Appliances Incl. Smart Family Hub Fridge, Two Wine Chillers, Built In Oven & Microwave, Induction Cook Top, Dishwasher. Lg Island W/O To Patio W/Hot Tub. Underground Pet Fencing. Plum & Apple Trees, Lg Garden Shed For Your Toys, Ample Room To Play. Plenty Of Parking. Convenient Commuter Location To Work & Beaches Quiet & Peaceful.
Extras
Lower Level Boasts Very Lg Primary Bdrm W/ 2Pc Ensuite & Laundry Perfect Family Rm For Playing Games Or Watching Tv. Garage Access, Wood Burning Fireplace. Lots Of Natural Light. Exterior Upgraded To Perfection! Quick Possession Available
Property Details
Facts for 706165 County Road 21 Road, Mulmur
Status
Days on Market: 93
Last Status: Sold
Sold Date: Mar 02, 2023
Closed Date: Apr 26, 2023
Expiry Date: Apr 05, 2023
Sold Price: $780,000
Unavailable Date: Mar 02, 2023
Input Date: Nov 29, 2022
Property
Status: Sale
Property Type: Detached
Style: Bungalow-Raised
Size (sq ft): 1100
Area: Mulmur
Community: Rural Mulmur
Availability Date: Flex
Inside
Bedrooms: 3
Bedrooms Plus: 1
Bathrooms: 2
Kitchens: 1
Rooms: 5
Den/Family Room: No
Air Conditioning: Wall Unit
Fireplace: Yes
Laundry Level: Lower
Washrooms: 2
Building
Basement: Finished
Heat Type: Other
Heat Source: Propane
Exterior: Brick
Exterior: Vinyl Siding
Water Supply: Well
Special Designation: Unknown
Other Structures: Garden Shed
Parking
Driveway: Pvt Double
Garage Spaces: 2
Garage Type: Built-In
Covered Parking Spaces: 8
Total Parking Spaces: 10
Fees
Tax Year: 2022
Tax Legal Description: Pt Lt 26, Con 2, Whs, Pt 2, 7R1080 ; Mulmur
Taxes: $2,138
Highlights
Feature: Clear View
Feature: Level
Land
Cross Street: Hwy 124 / County Rd
Municipality District: Mulmur
Fronting On: North
Parcel Number: 341190045
Pool: None
Sewer: Septic
Lot Depth: 200 Feet
Lot Frontage: 100 Feet
Lot Irregularities: Honeywood
Acres: .50-1.99
Additional Media
- Virtual Tour: https://tours.virtualgta.com/2021035?idx=1
Rooms
Room details for 706165 County Road 21 Road, Mulmur
| Type | Dimensions | Description |
|---|---|---|
| Kitchen Main | 3.11 x 6.13 | Stainless Steel Appl, Centre Island, Granite Counter |
| Dining Main | 3.70 x 4.61 | Open Concept, Gas Fireplace, Bay Window |
| Br Main | 3.08 x 4.42 | Double Closet, O/Looks Backyard, Large Window |
| 2nd Br Main | 3.23 x 3.69 | Closet, O/Looks Frontyard, Large Window |
| 3rd Br Main | 2.83 x 2.87 | Closet, O/Looks Frontyard, Large Window |
| Prim Bdrm Lower | 6.86 x 7.07 | 2 Pc Ensuite, B/I Closet, Large Window |
| Family Lower | 7.07 x 6.86 | W/O To Garage, Fireplace, Large Window |
| Laundry Lower | - | |
| Utility Lower | - |
| XXXXXXXX | XXX XX, XXXX |
XXXX XXX XXXX |
$XXX,XXX |
| XXX XX, XXXX |
XXXXXX XXX XXXX |
$XXX,XXX | |
| XXXXXXXX | XXX XX, XXXX |
XXXXXXX XXX XXXX |
|
| XXX XX, XXXX |
XXXXXX XXX XXXX |
$XXX,XXX |
| XXXXXXXX XXXX | XXX XX, XXXX | $780,000 XXX XXXX |
| XXXXXXXX XXXXXX | XXX XX, XXXX | $793,500 XXX XXXX |
| XXXXXXXX XXXXXXX | XXX XX, XXXX | XXX XXXX |
| XXXXXXXX XXXXXX | XXX XX, XXXX | $799,000 XXX XXXX |

Nottawasaga and Creemore Public School
Elementary: PublicPrimrose Elementary School
Elementary: PublicOsprey Central School
Elementary: PublicHyland Heights Elementary School
Elementary: PublicCentennial Hylands Elementary School
Elementary: PublicGlenbrook Elementary School
Elementary: PublicCollingwood Campus
Secondary: PublicDufferin Centre for Continuing Education
Secondary: PublicStayner Collegiate Institute
Secondary: PublicJean Vanier Catholic High School
Secondary: CatholicCentre Dufferin District High School
Secondary: PublicCollingwood Collegiate Institute
Secondary: Public

