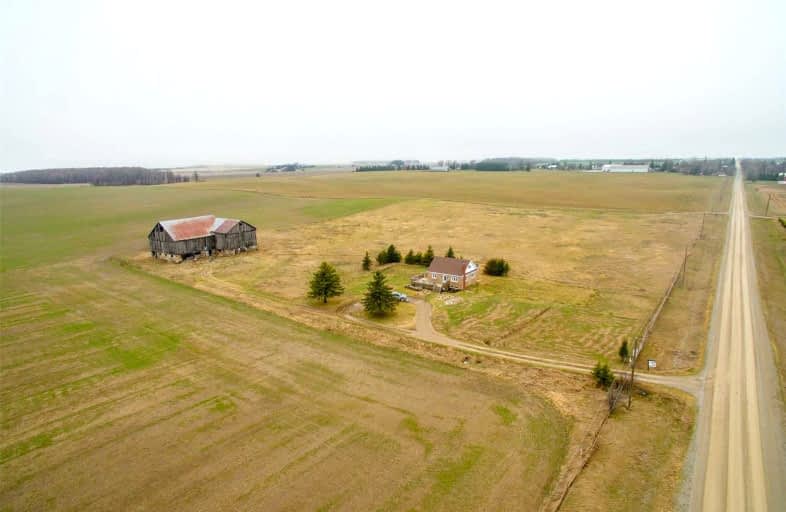Car-Dependent
- Almost all errands require a car.
Somewhat Bikeable
- Most errands require a car.

Nottawasaga and Creemore Public School
Elementary: PublicPrimrose Elementary School
Elementary: PublicOsprey Central School
Elementary: PublicHyland Heights Elementary School
Elementary: PublicCentennial Hylands Elementary School
Elementary: PublicGlenbrook Elementary School
Elementary: PublicCollingwood Campus
Secondary: PublicDufferin Centre for Continuing Education
Secondary: PublicStayner Collegiate Institute
Secondary: PublicJean Vanier Catholic High School
Secondary: CatholicCentre Dufferin District High School
Secondary: PublicCollingwood Collegiate Institute
Secondary: Public-
Community Park - Horning's Mills
Horning's Mills ON 6.12km -
Walter's Creek Park
Cedar Street and Susan Street, Shelburne ON 14.46km -
Greenwood Park
Shelburne ON 14.59km
-
TD Bank Financial Group
187 Mill St, Creemore ON L0M 1G0 13.95km -
TD Bank Financial Group
800 Main St E, Shelburne ON L9V 2Z5 14.82km -
President's Choice Financial ATM
101 2nd Line, Shelburne ON L9V 3J4 14.98km
- 2 bath
- 3 bed
- 1500 sqft
665422 20 Sideroad, Melancthon, Ontario • L9V 1Z8 • Rural Melancthon



