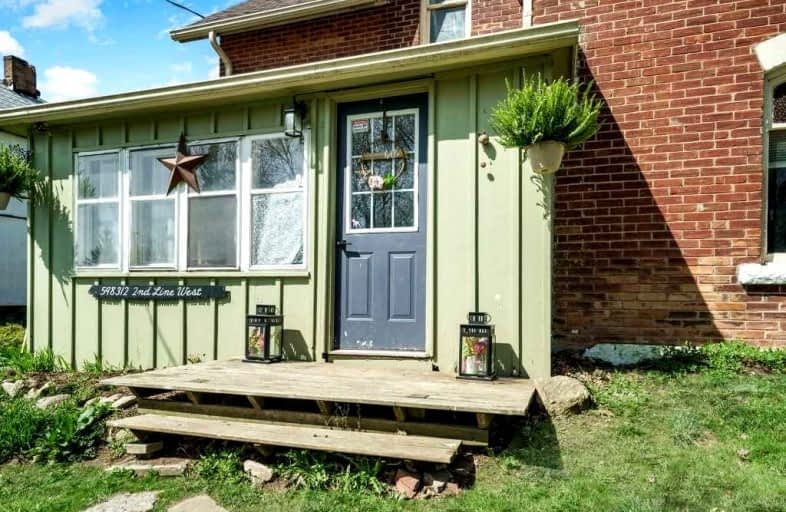Sold on Sep 02, 2022
Note: Property is not currently for sale or for rent.

-
Type: Detached
-
Style: 2-Storey
-
Lot Size: 77 x 165 Feet
-
Age: No Data
-
Taxes: $1,620 per year
-
Days on Site: 74 Days
-
Added: Jun 20, 2022 (2 months on market)
-
Updated:
-
Last Checked: 2 months ago
-
MLS®#: X5667389
-
Listed By: Re/max real estate centre inc., brokerage
If You're Looking For A Place To Make Your Own, This One May Be Just Right For You! Built In 1885 With Double Brick Construction, This House Has Stood The Test Of Time. Imagine The Stories It Could Tell. 3 Bedrooms, Large Principal Living Areas, And A Fenced In Back Yard Make This A Great Family Home. Enjoy Your Morning Coffee In The East Facing Sunroom, And Your Afternoons On The Sun Filled Back Deck, Or Under The Large Shade Trees. Offers Any Time!
Extras
Located In The Family Friendly Community Of Honeywood. Community Centre Just Around The Corner. High Speed Rural Fibre Internet Available. Some Windows In The Home Have Been Replaced.
Property Details
Facts for 598312 2nd Line W Line West, Mulmur
Status
Days on Market: 74
Last Status: Sold
Sold Date: Sep 02, 2022
Closed Date: Oct 06, 2022
Expiry Date: Nov 06, 2022
Sold Price: $415,000
Unavailable Date: Sep 02, 2022
Input Date: Jun 20, 2022
Property
Status: Sale
Property Type: Detached
Style: 2-Storey
Area: Mulmur
Community: Rural Mulmur
Availability Date: Tbd
Inside
Bedrooms: 3
Bathrooms: 1
Kitchens: 1
Rooms: 8
Den/Family Room: No
Air Conditioning: Central Air
Fireplace: No
Laundry Level: Main
Washrooms: 1
Utilities
Electricity: Yes
Gas: No
Cable: No
Telephone: Available
Building
Basement: Unfinished
Heat Type: Forced Air
Heat Source: Electric
Exterior: Brick
Water Supply: Well
Special Designation: Unknown
Other Structures: Garden Shed
Parking
Driveway: Private
Garage Type: None
Covered Parking Spaces: 4
Total Parking Spaces: 4
Fees
Tax Year: 2021
Tax Legal Description: Lt 19 & Pt Lt 20, Pl 39 As In Mf213748 ; Mulmur
Taxes: $1,620
Highlights
Feature: Fenced Yard
Feature: Park
Feature: Rec Centre
Feature: School Bus Route
Land
Cross Street: County Road 21 & 2nd
Municipality District: Mulmur
Fronting On: West
Pool: None
Sewer: Septic
Lot Depth: 165 Feet
Lot Frontage: 77 Feet
Rooms
Room details for 598312 2nd Line W Line West, Mulmur
| Type | Dimensions | Description |
|---|---|---|
| Sunroom Main | 2.60 x 4.60 | Laminate, O/Looks Frontyard |
| Living Main | 3.94 x 4.29 | Hardwood Floor |
| Dining Main | 3.58 x 4.19 | Hardwood Floor, O/Looks Frontyard |
| Kitchen Main | 2.82 x 4.19 | Tile Floor, Galley Kitchen, B/I Dishwasher |
| Laundry Main | 3.45 x 3.53 | Laminate, W/O To Deck |
| Prim Bdrm 2nd | 3.10 x 3.40 | Laminate, Double Closet, Ceiling Fan |
| 2nd Br 2nd | 2.69 x 3.86 | Laminate, Closet |
| 3rd Br 2nd | 2.08 x 3.05 | Laminate, Closet |
| XXXXXXXX | XXX XX, XXXX |
XXXX XXX XXXX |
$XXX,XXX |
| XXX XX, XXXX |
XXXXXX XXX XXXX |
$XXX,XXX | |
| XXXXXXXX | XXX XX, XXXX |
XXXXXXX XXX XXXX |
|
| XXX XX, XXXX |
XXXXXX XXX XXXX |
$XXX,XXX | |
| XXXXXXXX | XXX XX, XXXX |
XXXX XXX XXXX |
$XXX,XXX |
| XXX XX, XXXX |
XXXXXX XXX XXXX |
$XXX,XXX |
| XXXXXXXX XXXX | XXX XX, XXXX | $415,000 XXX XXXX |
| XXXXXXXX XXXXXX | XXX XX, XXXX | $479,900 XXX XXXX |
| XXXXXXXX XXXXXXX | XXX XX, XXXX | XXX XXXX |
| XXXXXXXX XXXXXX | XXX XX, XXXX | $499,900 XXX XXXX |
| XXXXXXXX XXXX | XXX XX, XXXX | $316,000 XXX XXXX |
| XXXXXXXX XXXXXX | XXX XX, XXXX | $330,000 XXX XXXX |

Nottawasaga and Creemore Public School
Elementary: PublicPrimrose Elementary School
Elementary: PublicOsprey Central School
Elementary: PublicHyland Heights Elementary School
Elementary: PublicCentennial Hylands Elementary School
Elementary: PublicGlenbrook Elementary School
Elementary: PublicCollingwood Campus
Secondary: PublicDufferin Centre for Continuing Education
Secondary: PublicStayner Collegiate Institute
Secondary: PublicJean Vanier Catholic High School
Secondary: CatholicCentre Dufferin District High School
Secondary: PublicCollingwood Collegiate Institute
Secondary: Public

