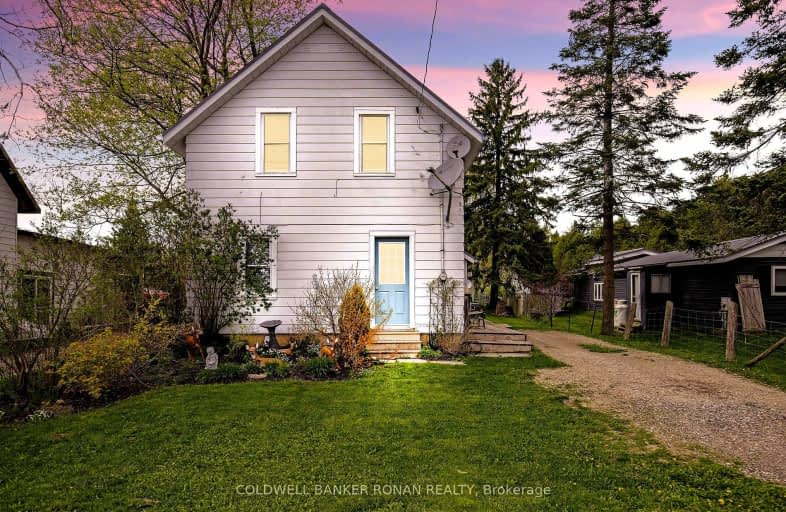
Video Tour
Car-Dependent
- Almost all errands require a car.
0
/100
Somewhat Bikeable
- Most errands require a car.
26
/100

Nottawasaga and Creemore Public School
Elementary: Public
12.62 km
Primrose Elementary School
Elementary: Public
14.45 km
Osprey Central School
Elementary: Public
18.06 km
Hyland Heights Elementary School
Elementary: Public
15.92 km
Centennial Hylands Elementary School
Elementary: Public
16.25 km
Glenbrook Elementary School
Elementary: Public
15.28 km
Collingwood Campus
Secondary: Public
30.86 km
Dufferin Centre for Continuing Education
Secondary: Public
34.05 km
Stayner Collegiate Institute
Secondary: Public
23.59 km
Jean Vanier Catholic High School
Secondary: Catholic
29.64 km
Centre Dufferin District High School
Secondary: Public
15.89 km
Collingwood Collegiate Institute
Secondary: Public
29.41 km
-
Community Park - Horning's Mills
Horning's Mills ON 7.08km -
Devil's Glen Provincial Park
124 Dufferin Rd, Singhampton ON 15.16km -
Walter's Creek Park
Cedar Street and Susan Street, Shelburne ON 15.42km
-
TD Bank Financial Group
187 Mill St, Creemore ON L0M 1G0 13.01km -
TD Bank Financial Group
2802 County Rd 42, Stayner ON L0M 1S0 15.04km -
TD Bank Financial Group
800 Main St E, Shelburne ON L9V 2Z5 15.76km

