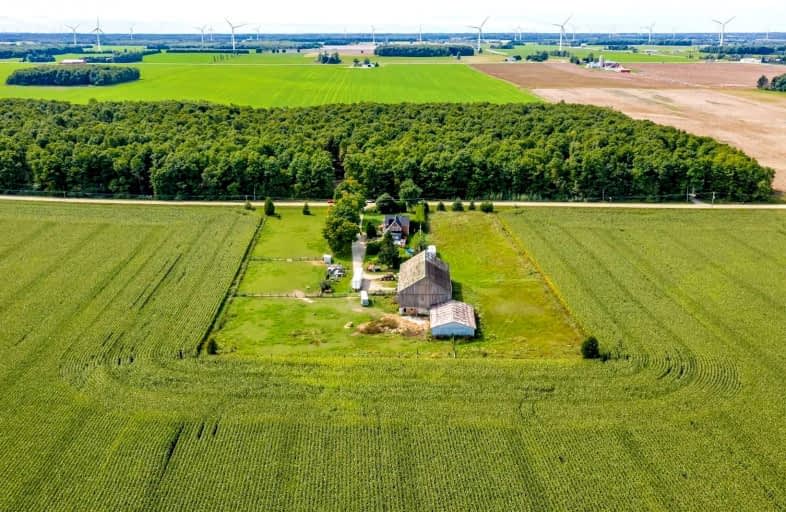Sold on Nov 19, 2021
Note: Property is not currently for sale or for rent.

-
Type: Detached
-
Style: 2-Storey
-
Size: 2000 sqft
-
Lot Size: 330 x 524.72 Feet
-
Age: No Data
-
Taxes: $4,268 per year
-
Days on Site: 38 Days
-
Added: Oct 12, 2021 (1 month on market)
-
Updated:
-
Last Checked: 2 months ago
-
MLS®#: X5399792
-
Listed By: Re/max hallmark bwg realty, brokerage
Beautiful Country Home Nestled On 4.25 Acres In Peaceful Mulmur Surrounded By Open Fields & Lush Gardens. Enjoy Life On The Hobby Farm W/ Spacious Barn & Paddocks & Enough Room For All Walks Of Life! Inside Main Level, Hardwood Floors & Lrg Windows Throughout. Kitchen W/ Tons Of Storage Space, Centre Island, & Wood Burning Fireplace. Den W/ Built In Desk. Dining Rm W/ Bay Windows. Upper Lvl W/ 3 Spacious Bedrooms & 4 Pce Bath W/ Soaker Tub! 2275Sqft In Size.
Extras
Outside Enjoy Quiet Mornings & Beautiful Sunsets Sitting On The Large Deck W/ Unobstructed Views For Miles! Short Drive To Mansfield Ski Club, Silver Brooke Golf Club, Provincial Parks. Property Also Approved For Horses!
Property Details
Facts for 558225 Mulmur-Melancthon Line, Mulmur
Status
Days on Market: 38
Last Status: Sold
Sold Date: Nov 19, 2021
Closed Date: Dec 16, 2021
Expiry Date: Dec 31, 2021
Sold Price: $1,040,000
Unavailable Date: Nov 19, 2021
Input Date: Oct 12, 2021
Property
Status: Sale
Property Type: Detached
Style: 2-Storey
Size (sq ft): 2000
Area: Mulmur
Community: Rural Mulmur
Availability Date: Tba
Inside
Bedrooms: 3
Bathrooms: 2
Kitchens: 1
Rooms: 9
Den/Family Room: Yes
Air Conditioning: None
Fireplace: Yes
Laundry Level: Upper
Central Vacuum: N
Washrooms: 2
Utilities
Electricity: Yes
Gas: No
Cable: Available
Telephone: Available
Building
Basement: Full
Heat Type: Forced Air
Heat Source: Oil
Exterior: Brick
Elevator: N
Water Supply Type: Drilled Well
Water Supply: Well
Special Designation: Unknown
Other Structures: Barn
Parking
Driveway: Private
Garage Spaces: 2
Garage Type: Attached
Covered Parking Spaces: 8
Total Parking Spaces: 10
Fees
Tax Year: 2021
Tax Legal Description: Pt Lt 24 Con 3 Whs Pt 1, 7R4206 ; Mulmur
Taxes: $4,268
Highlights
Feature: Clear View
Feature: Wooded/Treed
Land
Cross Street: Sdrd 25 / Mulmur-Mel
Municipality District: Mulmur
Fronting On: West
Pool: Abv Grnd
Sewer: Septic
Lot Depth: 524.72 Feet
Lot Frontage: 330 Feet
Acres: 2-4.99
Waterfront: None
Additional Media
- Virtual Tour: https://youtu.be/QEbIKLvhPqA
Rooms
Room details for 558225 Mulmur-Melancthon Line, Mulmur
| Type | Dimensions | Description |
|---|---|---|
| Foyer Main | 4.88 x 1.83 | Hardwood Floor |
| Living Main | 3.17 x 5.00 | Large Window, Hardwood Floor |
| Dining Main | 2.16 x 4.45 | Hardwood Floor, Large Window |
| Kitchen Main | 4.12 x 6.00 | Fireplace, Hardwood Floor, Ceiling Fan |
| Den Main | 3.54 x 3.96 | B/I Desk, Combined W/Kitchen, Hardwood Floor |
| Prim Bdrm 2nd | 3.23 x 4.60 | Ceiling Fan, Hardwood Floor, Large Window |
| 2nd Br 2nd | 2.65 x 3.47 | Hardwood Floor, Window |
| 3rd Br 2nd | 3.17 x 3.47 | Window, Hardwood Floor |
| Laundry 2nd | 1.40 x 1.83 |

| XXXXXXXX | XXX XX, XXXX |
XXXX XXX XXXX |
$X,XXX,XXX |
| XXX XX, XXXX |
XXXXXX XXX XXXX |
$X,XXX,XXX | |
| XXXXXXXX | XXX XX, XXXX |
XXXXXXX XXX XXXX |
|
| XXX XX, XXXX |
XXXXXX XXX XXXX |
$X,XXX,XXX | |
| XXXXXXXX | XXX XX, XXXX |
XXXX XXX XXXX |
$XXX,XXX |
| XXX XX, XXXX |
XXXXXX XXX XXXX |
$XXX,XXX | |
| XXXXXXXX | XXX XX, XXXX |
XXXXXXXX XXX XXXX |
|
| XXX XX, XXXX |
XXXXXX XXX XXXX |
$XXX,XXX | |
| XXXXXXXX | XXX XX, XXXX |
XXXXXXX XXX XXXX |
|
| XXX XX, XXXX |
XXXXXX XXX XXXX |
$XXX,XXX |
| XXXXXXXX XXXX | XXX XX, XXXX | $1,040,000 XXX XXXX |
| XXXXXXXX XXXXXX | XXX XX, XXXX | $1,099,900 XXX XXXX |
| XXXXXXXX XXXXXXX | XXX XX, XXXX | XXX XXXX |
| XXXXXXXX XXXXXX | XXX XX, XXXX | $1,099,900 XXX XXXX |
| XXXXXXXX XXXX | XXX XX, XXXX | $692,500 XXX XXXX |
| XXXXXXXX XXXXXX | XXX XX, XXXX | $719,900 XXX XXXX |
| XXXXXXXX XXXXXXXX | XXX XX, XXXX | XXX XXXX |
| XXXXXXXX XXXXXX | XXX XX, XXXX | $629,900 XXX XXXX |
| XXXXXXXX XXXXXXX | XXX XX, XXXX | XXX XXXX |
| XXXXXXXX XXXXXX | XXX XX, XXXX | $689,900 XXX XXXX |

Nottawasaga and Creemore Public School
Elementary: PublicDundalk & Proton Community School
Elementary: PublicPrimrose Elementary School
Elementary: PublicHyland Heights Elementary School
Elementary: PublicCentennial Hylands Elementary School
Elementary: PublicGlenbrook Elementary School
Elementary: PublicCollingwood Campus
Secondary: PublicDufferin Centre for Continuing Education
Secondary: PublicStayner Collegiate Institute
Secondary: PublicJean Vanier Catholic High School
Secondary: CatholicCentre Dufferin District High School
Secondary: PublicCollingwood Collegiate Institute
Secondary: Public- 2 bath
- 3 bed
- 1500 sqft
665422 20 Sideroad, Melancthon, Ontario • L9V 1Z8 • Rural Melancthon
- 3 bath
- 4 bed
- 3500 sqft
478278 3 Line, Melancthon, Ontario • L9V 1T7 • Rural Melancthon



