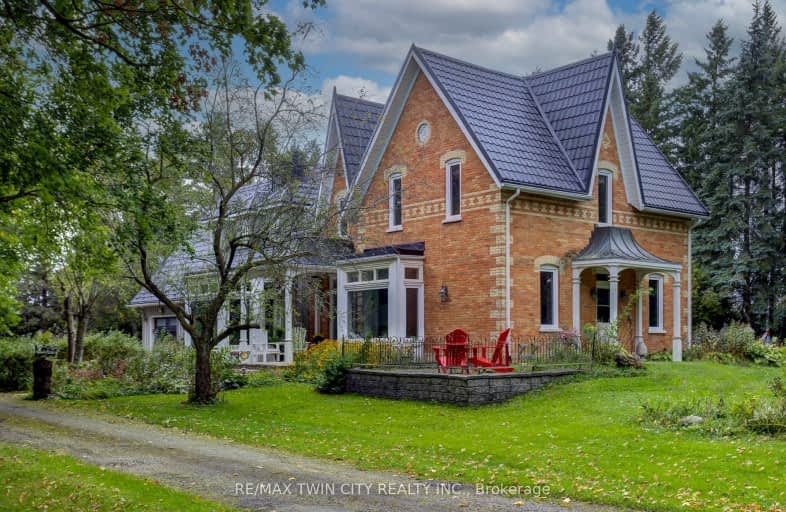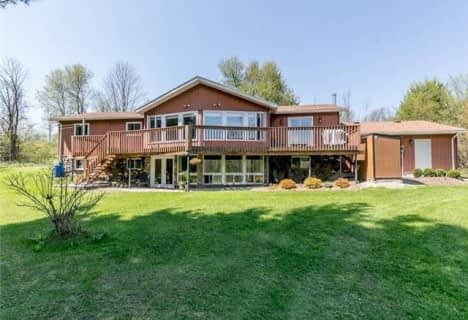Car-Dependent
- Almost all errands require a car.
Somewhat Bikeable
- Most errands require a car.

Highpoint Community Elementary School
Elementary: PublicDundalk & Proton Community School
Elementary: PublicPrimrose Elementary School
Elementary: PublicHyland Heights Elementary School
Elementary: PublicCentennial Hylands Elementary School
Elementary: PublicGlenbrook Elementary School
Elementary: PublicCollingwood Campus
Secondary: PublicStayner Collegiate Institute
Secondary: PublicJean Vanier Catholic High School
Secondary: CatholicGrey Highlands Secondary School
Secondary: PublicCentre Dufferin District High School
Secondary: PublicCollingwood Collegiate Institute
Secondary: Public-
Community Park - Horning's Mills
Horning's Mills ON 5.82km -
Dundalk Pool and baseball park
12.34km -
Walter's Creek Park
Cedar Street and Susan Street, Shelburne ON 13.96km
-
TD Bank Financial Group
601 Main St E, Dundalk ON N0C 1B0 12.07km -
CIBC
31 Proton St N, Dundalk ON N0C 1B0 13.35km -
CIBC
226 1st Ave, Shelburne ON L0N 1S0 14.75km






