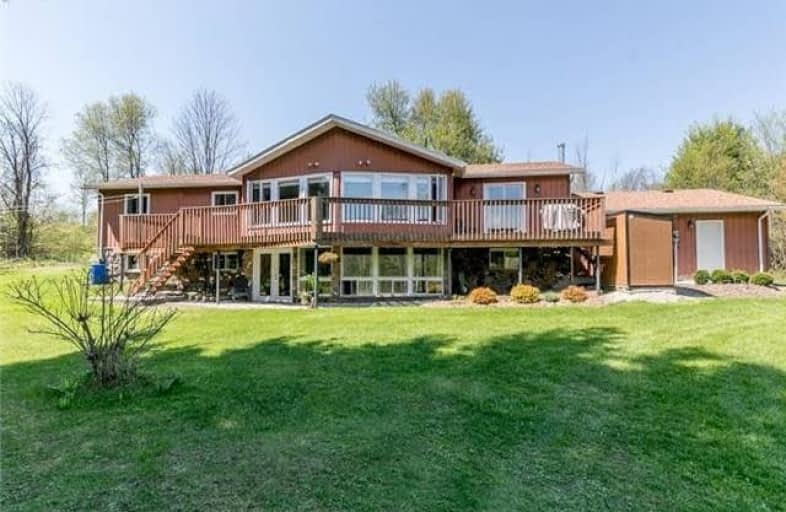Sold on Jun 11, 2018
Note: Property is not currently for sale or for rent.

-
Type: Detached
-
Style: Bungalow-Raised
-
Size: 2000 sqft
-
Lot Size: 827.72 x 938.9 Feet
-
Age: 31-50 years
-
Taxes: $5,484 per year
-
Days on Site: 25 Days
-
Added: Sep 07, 2019 (3 weeks on market)
-
Updated:
-
Last Checked: 2 months ago
-
MLS®#: X4132288
-
Listed By: Re/max chay realty inc., brokerage
Mulmur Raised 4+2 Br Bungalow On A Square Private 18 Acres With A Lisle Creek Fed 2 Acre Pond, Clear And Treed Vistas. Ideaaly Set Up For An Extended Family Main Floor Has 4 Br/ 2 Bath, Large Eat-In W/Out Kitchen,Cathedral Ceilings & Fireplace In The Living Room Plus A Fully Finished Separate Entranced Walk Out Lower Level Complete With A Second Kitchen, 4 Pc Bath, 2 Bedrooms And A Large Family Room W/Gas Fireplace. Even The 2 Car Garage Has Been Insulated.
Extras
Pond Has Been Drained.Lower Level Fridge, Stove, Washer/Dryer, Gas Fireplace (2013), Wood Burning Fireplace Insert, He Propane Furnace (2011),Air Cond (2012), Roof Shingles & Eaves (2016), Uv Light System (2017). Water Softener (2014).
Property Details
Facts for 998176 Mulmur-Tosorontio To, Mulmur
Status
Days on Market: 25
Last Status: Sold
Sold Date: Jun 11, 2018
Closed Date: Aug 10, 2018
Expiry Date: Aug 31, 2018
Sold Price: $770,000
Unavailable Date: Jun 11, 2018
Input Date: May 17, 2018
Property
Status: Sale
Property Type: Detached
Style: Bungalow-Raised
Size (sq ft): 2000
Age: 31-50
Area: Mulmur
Community: Rural Mulmur
Availability Date: 60/90 Tba
Inside
Bedrooms: 4
Bedrooms Plus: 2
Bathrooms: 3
Kitchens: 1
Kitchens Plus: 1
Rooms: 6
Den/Family Room: Yes
Air Conditioning: Wall Unit
Fireplace: Yes
Laundry Level: Upper
Central Vacuum: Y
Washrooms: 3
Utilities
Electricity: Yes
Telephone: Yes
Building
Basement: Fin W/O
Heat Type: Forced Air
Heat Source: Propane
Exterior: Alum Siding
Exterior: Stone
Water Supply Type: Dug Well
Water Supply: Well
Special Designation: Unknown
Parking
Driveway: Pvt Double
Garage Spaces: 2
Garage Type: Attached
Covered Parking Spaces: 18
Total Parking Spaces: 20
Fees
Tax Year: 2018
Tax Legal Description: Con 8 E E Pt Lot 23;Mulmur
Taxes: $5,484
Highlights
Feature: Bush
Feature: Clear View
Feature: Lake/Pond/River
Feature: Part Cleared
Feature: School Bus Route
Feature: Wooded/Treed
Land
Cross Street: 20th Sdrd / Mulmur T
Municipality District: Mulmur
Fronting On: West
Pool: None
Sewer: Septic
Lot Depth: 938.9 Feet
Lot Frontage: 827.72 Feet
Lot Irregularities: 18.26 Acres As Per Mp
Acres: 10-24.99
Additional Media
- Virtual Tour: http://wylieford.homelistingtours.com/listing2/998176-mulmur-tosorontio-townline
Rooms
Room details for 998176 Mulmur-Tosorontio To, Mulmur
| Type | Dimensions | Description |
|---|---|---|
| Kitchen Main | 4.55 x 7.85 | W/O To Balcony, Combined W/Living, Eat-In Kitchen |
| Living Main | 7.95 x 7.95 | Fireplace Insert, Combined W/Kitchen, Cathedral Ceiling |
| Master Main | 5.70 x 5.70 | 2 Pc Ensuite, Hardwood Floor, Large Closet |
| 2nd Br Main | 3.30 x 3.95 | Window, Double Closet, Hardwood Floor |
| 3rd Br Main | 4.05 x 4.85 | Window, Closet, Hardwood Floor |
| 4th Br Main | 3.75 x 4.80 | Window, Closet, Hardwood Floor |
| Kitchen Lower | 4.45 x 7.35 | Access To Garage, Combined W/Family, Laundry Sink |
| Family Lower | 7.25 x 7.95 | Gas Fireplace, W/O To Garden, Combined W/Kitchen |
| 5th Br Lower | 3.75 x 6.85 | Window, Closet, Laminate |
| Br Lower | 3.50 x 4.40 | Window, Closet, Laminate |
| XXXXXXXX | XXX XX, XXXX |
XXXX XXX XXXX |
$XXX,XXX |
| XXX XX, XXXX |
XXXXXX XXX XXXX |
$XXX,XXX |
| XXXXXXXX XXXX | XXX XX, XXXX | $770,000 XXX XXXX |
| XXXXXXXX XXXXXX | XXX XX, XXXX | $779,000 XXX XXXX |

Nottawasaga and Creemore Public School
Elementary: PublicPrimrose Elementary School
Elementary: PublicOsprey Central School
Elementary: PublicHyland Heights Elementary School
Elementary: PublicCentennial Hylands Elementary School
Elementary: PublicGlenbrook Elementary School
Elementary: PublicCollingwood Campus
Secondary: PublicDufferin Centre for Continuing Education
Secondary: PublicStayner Collegiate Institute
Secondary: PublicJean Vanier Catholic High School
Secondary: CatholicCentre Dufferin District High School
Secondary: PublicCollingwood Collegiate Institute
Secondary: Public

