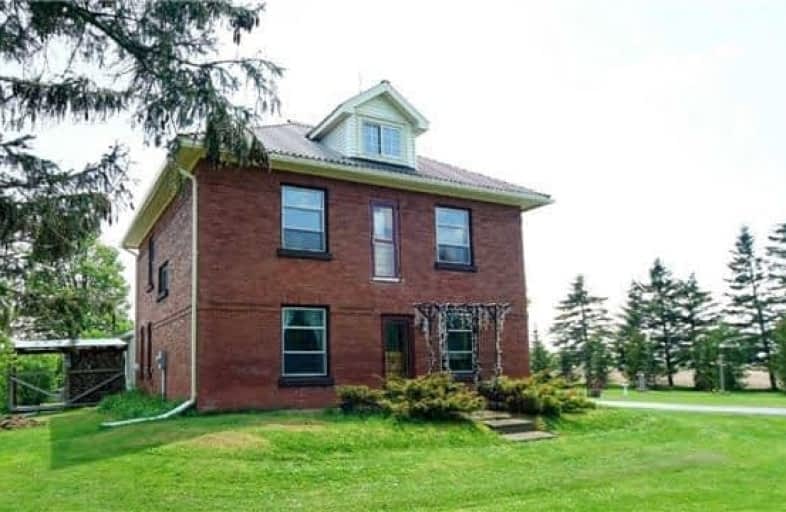Sold on Oct 02, 2018
Note: Property is not currently for sale or for rent.

-
Type: Detached
-
Style: 2 1/2 Storey
-
Lot Size: 150 x 275 Feet
-
Age: No Data
-
Taxes: $3,317 per year
-
Days on Site: 130 Days
-
Added: Sep 07, 2019 (4 months on market)
-
Updated:
-
Last Checked: 2 months ago
-
MLS®#: X4139793
-
Listed By: Royal lepage rcr realty, brokerage
Character And Charm In A Lovely Farm House. Country Kitchen With Beautiful Wood Trim, Granite Counters, Eat-In Area And Welcoming Woodstove. Separate Dining Room (Currently Used As Office), And Living Room Which Walks Out To The Front Gardens. Main Floor Laundry With Washroom And Attached 2 Car Garage With Porch Space. Upstairs Are 4 Good-Sized Bedrooms And A Second Bathroom. 3rd Story Attic Can Be Finished. Steel Roof, 200Amp With Generator Panel.
Extras
30'X44' Detached Shop, Insulated And Heated With Propane. 2X11' Doors. Steel Inside And Out. Hoist Is Negotiable. There Are Also 2 Garden Sheds And A Lovely Chicken Coop Complete With 4 Hens And A Rooster (Should You Wish).
Property Details
Facts for 706036 Dufferin County Road 21, Mulmur
Status
Days on Market: 130
Last Status: Sold
Sold Date: Oct 02, 2018
Closed Date: Nov 15, 2018
Expiry Date: Oct 15, 2018
Sold Price: $565,000
Unavailable Date: Oct 02, 2018
Input Date: May 25, 2018
Property
Status: Sale
Property Type: Detached
Style: 2 1/2 Storey
Area: Mulmur
Community: Rural Mulmur
Availability Date: Flexible
Inside
Bedrooms: 4
Bathrooms: 2
Kitchens: 1
Rooms: 7
Den/Family Room: No
Air Conditioning: None
Fireplace: Yes
Laundry Level: Main
Washrooms: 2
Utilities
Electricity: Yes
Gas: No
Cable: No
Telephone: Available
Building
Basement: Full
Basement 2: Walk-Up
Heat Type: Forced Air
Heat Source: Oil
Exterior: Brick
Water Supply Type: Drilled Well
Water Supply: Well
Special Designation: Unknown
Other Structures: Workshop
Parking
Driveway: Pvt Double
Garage Spaces: 2
Garage Type: Attached
Covered Parking Spaces: 10
Total Parking Spaces: 10
Fees
Tax Year: 2017
Tax Legal Description: Pt Lt 25 Con 3 Whs Pt 1, 7R815; Mulmur
Taxes: $3,317
Highlights
Feature: Clear View
Feature: Grnbelt/Conserv
Feature: Level
Feature: Rec Centre
Feature: School Bus Route
Land
Cross Street: Cnty Rd 21 East Of M
Municipality District: Mulmur
Fronting On: South
Pool: None
Sewer: Septic
Lot Depth: 275 Feet
Lot Frontage: 150 Feet
Lot Irregularities: Private Lot With Matu
Additional Media
- Virtual Tour: https://fusion.realtourvision.com/idx/857846
Rooms
Room details for 706036 Dufferin County Road 21, Mulmur
| Type | Dimensions | Description |
|---|---|---|
| Kitchen Main | 3.95 x 5.50 | Hardwood Floor, Granite Counter, Wood Stove |
| Living Main | 4.00 x 4.45 | Broadloom, Tile Ceiling, W/O To Garden |
| Dining Main | 2.70 x 3.90 | Hardwood Floor, Closet |
| Master Upper | 3.40 x 3.50 | Hardwood Floor, W/I Closet |
| 2nd Br Upper | 3.40 x 3.50 | Hardwood Floor, Closet, Tile Ceiling |
| 3rd Br Upper | 2.95 x 3.60 | Hardwood Floor, Closet |
| 4th Br Upper | 2.75 x 3.30 | Hardwood Floor, Murphy Bed |
| XXXXXXXX | XXX XX, XXXX |
XXXX XXX XXXX |
$XXX,XXX |
| XXX XX, XXXX |
XXXXXX XXX XXXX |
$XXX,XXX |
| XXXXXXXX XXXX | XXX XX, XXXX | $565,000 XXX XXXX |
| XXXXXXXX XXXXXX | XXX XX, XXXX | $574,900 XXX XXXX |

Nottawasaga and Creemore Public School
Elementary: PublicPrimrose Elementary School
Elementary: PublicOsprey Central School
Elementary: PublicHyland Heights Elementary School
Elementary: PublicCentennial Hylands Elementary School
Elementary: PublicGlenbrook Elementary School
Elementary: PublicCollingwood Campus
Secondary: PublicDufferin Centre for Continuing Education
Secondary: PublicStayner Collegiate Institute
Secondary: PublicJean Vanier Catholic High School
Secondary: CatholicCentre Dufferin District High School
Secondary: PublicCollingwood Collegiate Institute
Secondary: Public

