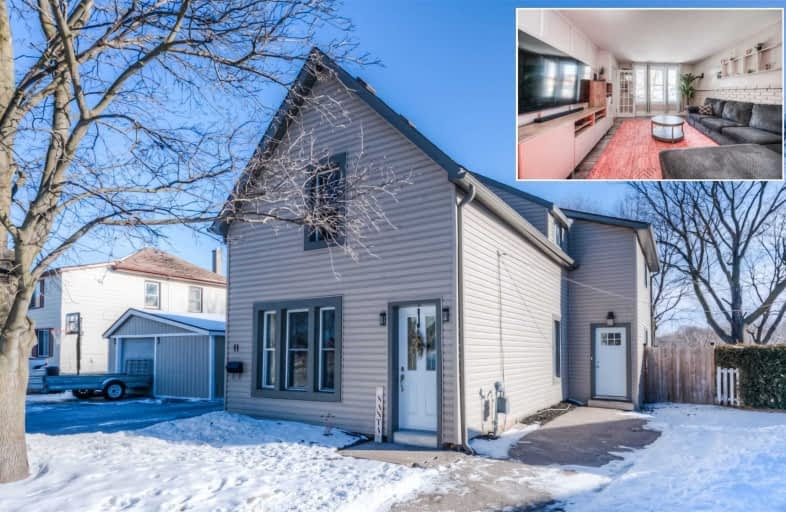Sold on Feb 10, 2021
Note: Property is not currently for sale or for rent.

-
Type: Detached
-
Style: 2-Storey
-
Size: 2000 sqft
-
Lot Size: 63.06 x 95.22 Feet
-
Age: 51-99 years
-
Taxes: $2,731 per year
-
Days on Site: 7 Days
-
Added: Feb 03, 2021 (1 week on market)
-
Updated:
-
Last Checked: 3 months ago
-
MLS®#: X5103490
-
Listed By: Re/max twin city faisal susiwala realty, brokerage
Character & Charm! This Stunning 2 Storey + Upper Apartment Suite Is Conveniently Located Near The Proposed Lrt Route. Unique Architectural Details Throughout Such As A Wide Archway, Original Baseboards & Painted Exposed Brick. Charming Living Room Leads You To The Formal Dining Area & Beautifully Updated Oversized Kitchen (2018). The Dining Area Features Garden Sliders Leading You To The Deck & Fully Fenced Outdoor Living Space W/Pool. Upstairs Boasts 4...
Extras
Bedrms + Bonus Rm & Kitchen + 2 Bathrms. Unique Space Allows For A Full Upper In-Law Apartment W/A Separate Entrance. Steps To Soper Park & Downtown Where You Can Enjoy Locally Roasted Coffee, Shops, And Library. Ddl Garage Single Door.
Property Details
Facts for 11 Grantham Avenue, Cambridge
Status
Days on Market: 7
Last Status: Sold
Sold Date: Feb 10, 2021
Closed Date: Apr 30, 2021
Expiry Date: May 03, 2021
Sold Price: $665,000
Unavailable Date: Feb 10, 2021
Input Date: Feb 03, 2021
Prior LSC: Listing with no contract changes
Property
Status: Sale
Property Type: Detached
Style: 2-Storey
Size (sq ft): 2000
Age: 51-99
Area: Cambridge
Availability Date: 60-89 Days
Assessment Amount: $232,000
Assessment Year: 2021
Inside
Bedrooms: 4
Bathrooms: 3
Kitchens: 2
Rooms: 9
Den/Family Room: Yes
Air Conditioning: Central Air
Fireplace: No
Laundry Level: Main
Washrooms: 3
Building
Basement: Part Bsmt
Heat Type: Forced Air
Heat Source: Gas
Exterior: Vinyl Siding
Water Supply: Municipal
Special Designation: Unknown
Parking
Driveway: Private
Garage Spaces: 2
Garage Type: Detached
Covered Parking Spaces: 6
Total Parking Spaces: 8
Fees
Tax Year: 2020
Tax Legal Description: Lt 19 Pl 612 Cambridge; Pt Lt 18 Pl 612 Cambridge*
Taxes: $2,731
Highlights
Feature: Fenced Yard
Feature: Library
Feature: Park
Feature: Place Of Worship
Feature: Public Transit
Feature: School
Land
Cross Street: Dundas Street N
Municipality District: Cambridge
Fronting On: West
Parcel Number: 038140412
Pool: Abv Grnd
Sewer: Sewers
Lot Depth: 95.22 Feet
Lot Frontage: 63.06 Feet
Acres: < .50
Zoning: Res
Additional Media
- Virtual Tour: https://unbranded.youriguide.com/11_grantham_ave_cambridge_on
Rooms
Room details for 11 Grantham Avenue, Cambridge
| Type | Dimensions | Description |
|---|---|---|
| Living Main | 3.66 x 4.27 | |
| Dining Main | 4.57 x 3.05 | |
| Kitchen Main | 3.66 x 4.88 | |
| Breakfast Main | 3.66 x 4.57 | |
| Master 2nd | 3.66 x 3.05 | |
| 2nd Br 2nd | 2.13 x 3.05 | |
| 3rd Br 2nd | 2.13 x 3.05 | |
| 4th Br 2nd | 3.35 x 2.74 | |
| Kitchen 2nd | 2.74 x 3.66 | |
| Family 2nd | 3.96 x 2.74 |
| XXXXXXXX | XXX XX, XXXX |
XXXX XXX XXXX |
$XXX,XXX |
| XXX XX, XXXX |
XXXXXX XXX XXXX |
$XXX,XXX |
| XXXXXXXX XXXX | XXX XX, XXXX | $665,000 XXX XXXX |
| XXXXXXXX XXXXXX | XXX XX, XXXX | $500,000 XXX XXXX |

St Peter Catholic Elementary School
Elementary: CatholicCentral Public School
Elementary: PublicManchester Public School
Elementary: PublicSt Anne Catholic Elementary School
Elementary: CatholicChalmers Street Public School
Elementary: PublicAvenue Road Public School
Elementary: PublicSouthwood Secondary School
Secondary: PublicGlenview Park Secondary School
Secondary: PublicGalt Collegiate and Vocational Institute
Secondary: PublicMonsignor Doyle Catholic Secondary School
Secondary: CatholicJacob Hespeler Secondary School
Secondary: PublicSt Benedict Catholic Secondary School
Secondary: Catholic- 2 bath
- 4 bed
30-32 Beverly Street, Cambridge, Ontario • N1R 3Z5 • Cambridge



