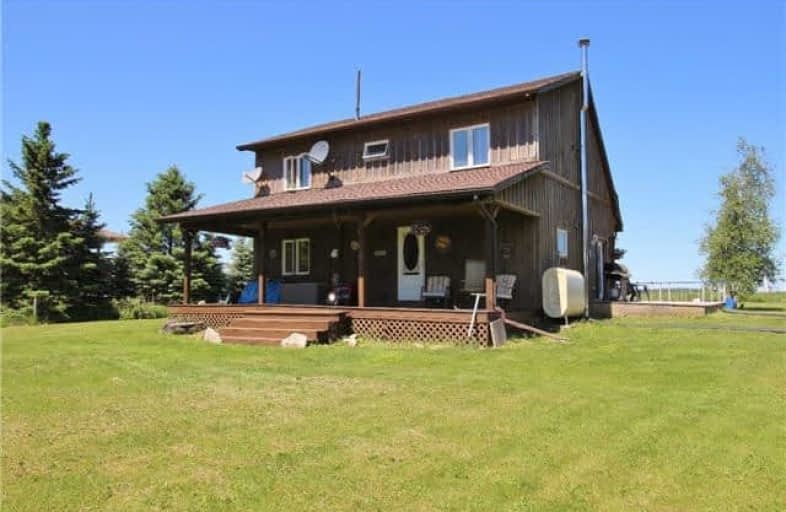Sold on Sep 11, 2018
Note: Property is not currently for sale or for rent.

-
Type: Detached
-
Style: 1 1/2 Storey
-
Size: 1100 sqft
-
Lot Size: 2.01 x 0 Acres
-
Age: 16-30 years
-
Taxes: $3,320 per year
-
Days on Site: 92 Days
-
Added: Sep 07, 2019 (3 months on market)
-
Updated:
-
Last Checked: 1 month ago
-
MLS®#: X4158747
-
Listed By: Royal lepage rcr realty, brokerage
All The Best Of Country Living Including, The Large Covered Porch, And Wraparound Deck, In This 1.5 Storey, Board & Batten, Home With Cathedral Ceilings And A Juliette Balcony. The 2 Acre Property, Has Two Driveways, And Is Located Just Minutes From Shelburne, All While Neighboring A County Forest. Two Bedrooms And Two Bathrooms, Great Room And Dining Room. The Partially Finished Basement Is Ready For Your Ideas.
Extras
30'X40' Insulated Shop With Cement Floor, Oil Furnace And 3 Roll-Up Doors. House Has New Oil Tank. Pellet Stove. Property Is Located In The Vicinity Of A Wind Farm. Fridge, Stove, Dishwasher And Washer, Dryer Included.
Property Details
Facts for 096153 4 Line Southwest, Melancthon
Status
Days on Market: 92
Last Status: Sold
Sold Date: Sep 11, 2018
Closed Date: Sep 21, 2018
Expiry Date: Oct 11, 2018
Sold Price: $480,000
Unavailable Date: Sep 11, 2018
Input Date: Jun 12, 2018
Property
Status: Sale
Property Type: Detached
Style: 1 1/2 Storey
Size (sq ft): 1100
Age: 16-30
Area: Melancthon
Community: Rural Melancthon
Availability Date: 30-60 Days
Inside
Bedrooms: 2
Bathrooms: 2
Kitchens: 1
Rooms: 3
Den/Family Room: No
Air Conditioning: None
Fireplace: Yes
Laundry Level: Lower
Central Vacuum: Y
Washrooms: 2
Utilities
Electricity: Yes
Gas: No
Cable: No
Telephone: Yes
Building
Basement: Part Fin
Heat Type: Forced Air
Heat Source: Oil
Exterior: Board/Batten
UFFI: No
Water Supply Type: Drilled Well
Water Supply: None
Special Designation: Unknown
Other Structures: Workshop
Parking
Driveway: Lane
Garage Spaces: 4
Garage Type: Detached
Covered Parking Spaces: 6
Total Parking Spaces: 10
Fees
Tax Year: 2018
Tax Legal Description: Pt Lt 294, Con 4 Swts, Pt 1, 7R822 ; Melancthon
Taxes: $3,320
Highlights
Feature: Wooded/Treed
Land
Cross Street: 4th Line Sw/Hwy 89
Municipality District: Melancthon
Fronting On: East
Pool: None
Sewer: Septic
Lot Frontage: 2.01 Acres
Acres: 2-4.99
Rooms
Room details for 096153 4 Line Southwest, Melancthon
| Type | Dimensions | Description |
|---|---|---|
| Kitchen Main | 6.20 x 3.30 | B/I Appliances, Window |
| Powder Rm Main | 1.20 x 1.80 | 2 Pc Bath |
| Great Rm Main | 4.75 x 3.90 | Cathedral Ceiling, Juliette Balcony, W/O To Patio |
| Dining Main | 4.75 x 3.90 | Cathedral Ceiling, W/O To Patio, Combined W/Family |
| 2nd Br Main | 3.40 x 3.20 | Broadloom, Window |
| Loft 2nd | 3.30 x 2.60 | O/Looks Dining, O/Looks Backyard, Open Stairs |
| Master 2nd | 3.80 x 3.30 | Juliette Balcony, O/Looks Family, Closet |
| Bathroom 2nd | 3.80 x 3.30 | 4 Pc Bath, Window |
| XXXXXXXX | XXX XX, XXXX |
XXXX XXX XXXX |
$XXX,XXX |
| XXX XX, XXXX |
XXXXXX XXX XXXX |
$XXX,XXX |
| XXXXXXXX XXXX | XXX XX, XXXX | $480,000 XXX XXXX |
| XXXXXXXX XXXXXX | XXX XX, XXXX | $484,900 XXX XXXX |

Highpoint Community Elementary School
Elementary: PublicDundalk & Proton Community School
Elementary: PublicLaurelwoods Elementary School
Elementary: PublicHyland Heights Elementary School
Elementary: PublicCentennial Hylands Elementary School
Elementary: PublicGlenbrook Elementary School
Elementary: PublicDufferin Centre for Continuing Education
Secondary: PublicErin District High School
Secondary: PublicGrey Highlands Secondary School
Secondary: PublicCentre Dufferin District High School
Secondary: PublicWestside Secondary School
Secondary: PublicOrangeville District Secondary School
Secondary: Public

