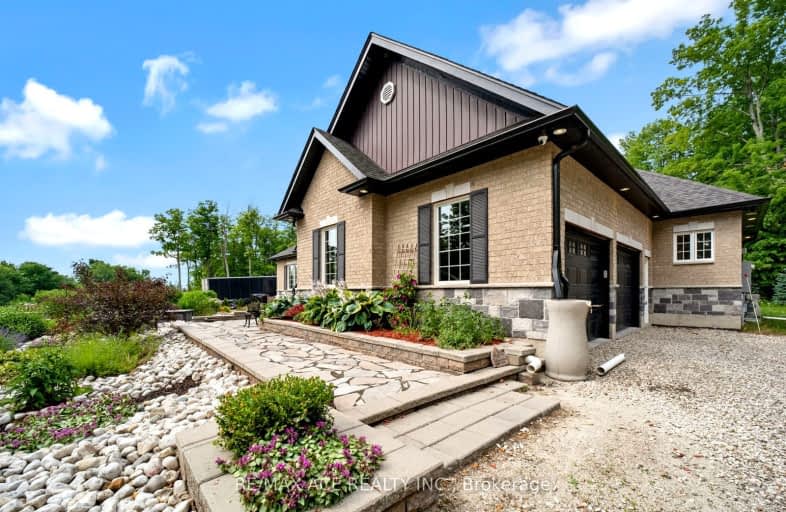Car-Dependent
- Almost all errands require a car.
0
/100
Somewhat Bikeable
- Almost all errands require a car.
18
/100

Highpoint Community Elementary School
Elementary: Public
14.67 km
Dundalk & Proton Community School
Elementary: Public
13.98 km
Primrose Elementary School
Elementary: Public
8.14 km
Hyland Heights Elementary School
Elementary: Public
7.22 km
Centennial Hylands Elementary School
Elementary: Public
7.76 km
Glenbrook Elementary School
Elementary: Public
6.72 km
Dufferin Centre for Continuing Education
Secondary: Public
26.42 km
Stayner Collegiate Institute
Secondary: Public
32.57 km
Centre Dufferin District High School
Secondary: Public
7.22 km
Westside Secondary School
Secondary: Public
27.75 km
Orangeville District Secondary School
Secondary: Public
26.45 km
Collingwood Collegiate Institute
Secondary: Public
37.87 km
-
Community Park - Horning's Mills
Horning's Mills ON 1.91km -
Walter's Creek Park
Cedar Street and Susan Street, Shelburne ON 6.7km -
Dundalk Pool and baseball park
13.84km
-
CIBC
226 1st Ave, Shelburne ON L0N 1S0 7.46km -
Shelburne Credit Union
133 Owen Sound St, Shelburne ON L9V 3L1 7.63km -
TD Bank Financial Group
800 Main St E, Shelburne ON L9V 2Z5 7.54km



