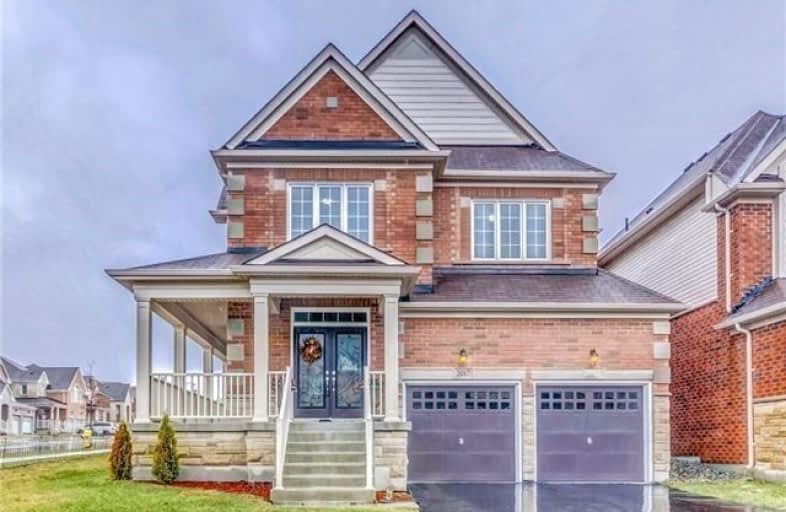Removed on Jan 08, 2020
Note: Property is not currently for sale or for rent.

-
Type: Detached
-
Style: 2-Storey
-
Size: 2000 sqft
-
Lot Size: 50.9 x 91.09 Feet
-
Age: 0-5 years
-
Taxes: $6,125 per year
-
Days on Site: 10 Days
-
Added: Dec 29, 2019 (1 week on market)
-
Updated:
-
Last Checked: 2 months ago
-
MLS®#: E4657936
-
Listed By: Century 21 innovative realty inc., brokerage
Beautiful Sun Filled Home On A Premium Corner Lot W/Amazing Curb Appeal. Open Concept Layout W/9 Ft Ceilings. Tons Of Upgrades. Double Door Entry, Gleaming Oak Hardwood Throughout Main Floor & Second Floor Hallway. Oak Stairs With Iron Pickets. Extra Height Windows On Main Floor. Completely Upgraded Kitchen W/Granite Counter Top, Backsplash, Stainless Steel Appliances, Taller Wood Cabinets, Pantry, Pot Lights, Finished Basement. Very Well Maintained.
Extras
Main Floor Laundry-Access To Garage. Central Vacuum. All Electrical Light Fixtures, All Window Coverings, Stainless Steel Appliances. Convenient Location Walking Distance To School. Minutes To Shopping, Restaurants, Cineplex, Uoit.
Property Details
Facts for 2017 Cocklin Crescent, Oshawa
Status
Days on Market: 10
Last Status: Terminated
Sold Date: Jun 07, 2025
Closed Date: Nov 30, -0001
Expiry Date: Mar 31, 2020
Unavailable Date: Jan 08, 2020
Input Date: Dec 29, 2019
Prior LSC: Listing with no contract changes
Property
Status: Sale
Property Type: Detached
Style: 2-Storey
Size (sq ft): 2000
Age: 0-5
Area: Oshawa
Community: Taunton
Availability Date: Tbd
Inside
Bedrooms: 4
Bathrooms: 3
Kitchens: 1
Rooms: 9
Den/Family Room: Yes
Air Conditioning: Central Air
Fireplace: Yes
Laundry Level: Main
Central Vacuum: Y
Washrooms: 3
Utilities
Electricity: Yes
Gas: Yes
Cable: Yes
Telephone: Yes
Building
Basement: Finished
Heat Type: Forced Air
Heat Source: Gas
Exterior: Brick
Elevator: N
Water Supply: Municipal
Physically Handicapped-Equipped: N
Special Designation: Unknown
Retirement: N
Parking
Driveway: Private
Garage Spaces: 2
Garage Type: Attached
Covered Parking Spaces: 4
Total Parking Spaces: 6
Fees
Tax Year: 2019
Tax Legal Description: Lot 29, Plan 40M2493 Oshawa
Taxes: $6,125
Highlights
Feature: Fenced Yard
Feature: Park
Feature: Public Transit
Land
Cross Street: Harmony And Taunton
Municipality District: Oshawa
Fronting On: East
Parcel Number: 162722162
Pool: None
Sewer: Sewers
Lot Depth: 91.09 Feet
Lot Frontage: 50.9 Feet
Lot Irregularities: 41.81Ft X 9.71 Ft X 9
Acres: < .50
Rooms
Room details for 2017 Cocklin Crescent, Oshawa
| Type | Dimensions | Description |
|---|---|---|
| Foyer Main | 1.00 x 2.00 | Double Doors, Ceramic Floor, Closet |
| Kitchen Main | 4.11 x 2.41 | Ceramic Floor, Granite Counter, Pantry |
| Breakfast Main | 4.10 x 2.26 | Ceramic Floor, W/O To Yard, Pantry |
| Dining Main | 4.20 x 3.80 | Hardwood Floor, Pot Lights, Combined W/Family |
| Family Main | 4.94 x 4.06 | Hardwood Floor, Fireplace, Pot Lights |
| Master 2nd | 4.24 x 4.80 | Broadloom, 5 Pc Ensuite, His/Hers Closets |
| 2nd Br 2nd | 4.30 x 3.20 | Broadloom, Closet, Window |
| 3rd Br 2nd | 3.54 x 3.46 | Broadloom, Closet, Window |
| 4th Br 2nd | 3.32 x 3.70 | Broadloom, Closet, Window |
| Laundry Main | 1.89 x 2.22 | Ceramic Floor, Access To Garage |
| Rec Bsmt | 9.32 x 7.90 | Laminate, Pot Lights, 2 Pc Bath |
| Cold/Cant Bsmt | 1.10 x 2.40 | Unfinished |
| XXXXXXXX | XXX XX, XXXX |
XXXXXXX XXX XXXX |
|
| XXX XX, XXXX |
XXXXXX XXX XXXX |
$XXX,XXX | |
| XXXXXXXX | XXX XX, XXXX |
XXXX XXX XXXX |
$XXX,XXX |
| XXX XX, XXXX |
XXXXXX XXX XXXX |
$XXX,XXX | |
| XXXXXXXX | XXX XX, XXXX |
XXXXXXX XXX XXXX |
|
| XXX XX, XXXX |
XXXXXX XXX XXXX |
$XXX,XXX | |
| XXXXXXXX | XXX XX, XXXX |
XXXXXXX XXX XXXX |
|
| XXX XX, XXXX |
XXXXXX XXX XXXX |
$XXX,XXX | |
| XXXXXXXX | XXX XX, XXXX |
XXXX XXX XXXX |
$XXX,XXX |
| XXX XX, XXXX |
XXXXXX XXX XXXX |
$XXX,XXX |
| XXXXXXXX XXXXXXX | XXX XX, XXXX | XXX XXXX |
| XXXXXXXX XXXXXX | XXX XX, XXXX | $739,000 XXX XXXX |
| XXXXXXXX XXXX | XXX XX, XXXX | $725,000 XXX XXXX |
| XXXXXXXX XXXXXX | XXX XX, XXXX | $699,900 XXX XXXX |
| XXXXXXXX XXXXXXX | XXX XX, XXXX | XXX XXXX |
| XXXXXXXX XXXXXX | XXX XX, XXXX | $714,900 XXX XXXX |
| XXXXXXXX XXXXXXX | XXX XX, XXXX | XXX XXXX |
| XXXXXXXX XXXXXX | XXX XX, XXXX | $739,900 XXX XXXX |
| XXXXXXXX XXXX | XXX XX, XXXX | $810,000 XXX XXXX |
| XXXXXXXX XXXXXX | XXX XX, XXXX | $839,990 XXX XXXX |

Jeanne Sauvé Public School
Elementary: PublicSt Kateri Tekakwitha Catholic School
Elementary: CatholicSt Joseph Catholic School
Elementary: CatholicSt John Bosco Catholic School
Elementary: CatholicSeneca Trail Public School Elementary School
Elementary: PublicNorman G. Powers Public School
Elementary: PublicDCE - Under 21 Collegiate Institute and Vocational School
Secondary: PublicMonsignor Paul Dwyer Catholic High School
Secondary: CatholicR S Mclaughlin Collegiate and Vocational Institute
Secondary: PublicEastdale Collegiate and Vocational Institute
Secondary: PublicO'Neill Collegiate and Vocational Institute
Secondary: PublicMaxwell Heights Secondary School
Secondary: Public


