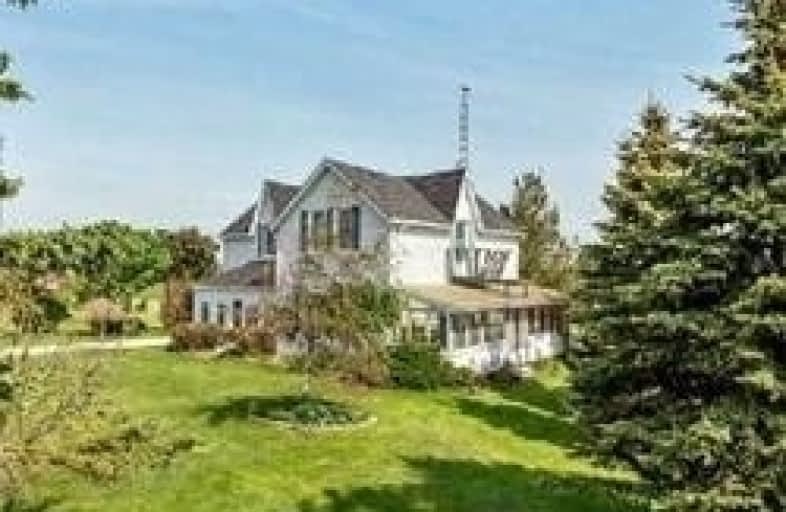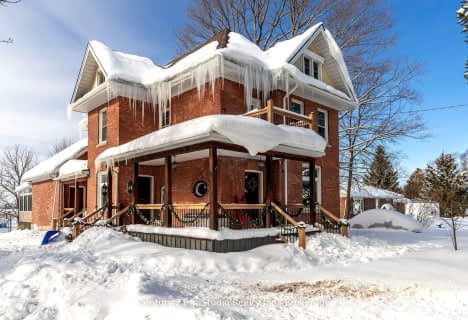Sold on Jun 07, 2019
Note: Property is not currently for sale or for rent.

-
Type: Detached
-
Style: 2-Storey
-
Size: 1100 sqft
-
Lot Size: 43.99 x 0 Acres
-
Age: 100+ years
-
Taxes: $4,000 per year
-
Days on Site: 106 Days
-
Added: Sep 07, 2019 (3 months on market)
-
Updated:
-
Last Checked: 2 months ago
-
MLS®#: X4363778
-
Listed By: Century 21 paramount realty inc., brokerage
43.99 Acres Agricultural Property With Sandy Loam Soil!! Less Than A Minute From Shelburne, Appx 10 Acres Frontage On Hwy 10!! Great Investment, 3 Separate Rental Apartments Generate Rental Income. Roof Changed In 2014, Furnace In 2014, And Oil Tank In 2011
Extras
3 Fridges, 2 Stoves, One Counter Top Stove, Washer & Dryer, Elf's, Furnace, Oil Tank Rental, Hot Water Tank Rental (New). Generate Rental Income Appx $3000 Per Month.
Property Details
Facts for 156097 Highway 10, Melancthon
Status
Days on Market: 106
Last Status: Sold
Sold Date: Jun 07, 2019
Closed Date: Sep 03, 2019
Expiry Date: Nov 20, 2019
Sold Price: $810,000
Unavailable Date: Jun 07, 2019
Input Date: Feb 20, 2019
Prior LSC: Listing with no contract changes
Property
Status: Sale
Property Type: Detached
Style: 2-Storey
Size (sq ft): 1100
Age: 100+
Area: Melancthon
Community: Rural Melancthon
Availability Date: Tba
Inside
Bedrooms: 3
Bedrooms Plus: 2
Bathrooms: 3
Kitchens: 1
Rooms: 8
Den/Family Room: Yes
Air Conditioning: None
Fireplace: Yes
Laundry Level: Main
Central Vacuum: Y
Washrooms: 3
Utilities
Electricity: Yes
Gas: No
Cable: No
Telephone: Yes
Building
Basement: Unfinished
Heat Type: Forced Air
Heat Source: Oil
Exterior: Alum Siding
Exterior: Vinyl Siding
Water Supply: Well
Special Designation: Unknown
Other Structures: Workshop
Parking
Driveway: Private
Garage Spaces: 2
Garage Type: Detached
Covered Parking Spaces: 10
Total Parking Spaces: 12
Fees
Tax Year: 2018
Tax Legal Description: Pt Lt 4, Con 3 Os, Lying N Of Hwy 10, In Mf183732
Taxes: $4,000
Highlights
Feature: River/Stream
Feature: Rolling
Land
Cross Street: Hwy 10 And 4th Line
Municipality District: Melancthon
Fronting On: North
Parcel Number: 341330026
Pool: None
Sewer: Septic
Lot Frontage: 43.99 Acres
Acres: 25-49.99
Zoning: Residential/Agri
Farm: Mixed Use
Rooms
Room details for 156097 Highway 10, Melancthon
| Type | Dimensions | Description |
|---|---|---|
| Kitchen Main | 4.80 x 5.94 | Laminate |
| Dining Main | 3.51 x 5.11 | Laminate |
| Living Main | 4.04 x 5.11 | Laminate |
| Family Upper | 3.81 x 6.40 | Laminate |
| Master Upper | 3.20 x 3.20 | Laminate |
| 2nd Br Upper | 3.58 x 4.11 | Laminate |
| 3rd Br Upper | 2.67 x 3.35 | Laminate |
| Sitting Upper | 2.13 x 3.05 | Laminate |
| XXXXXXXX | XXX XX, XXXX |
XXXX XXX XXXX |
$XXX,XXX |
| XXX XX, XXXX |
XXXXXX XXX XXXX |
$XXX,XXX | |
| XXXXXXXX | XXX XX, XXXX |
XXXXXX XXX XXXX |
$XXX |
| XXX XX, XXXX |
XXXXXX XXX XXXX |
$XXX | |
| XXXXXXXX | XXX XX, XXXX |
XXXXXX XXX XXXX |
$XXX |
| XXX XX, XXXX |
XXXXXX XXX XXXX |
$XXX |
| XXXXXXXX XXXX | XXX XX, XXXX | $810,000 XXX XXXX |
| XXXXXXXX XXXXXX | XXX XX, XXXX | $810,000 XXX XXXX |
| XXXXXXXX XXXXXX | XXX XX, XXXX | $550 XXX XXXX |
| XXXXXXXX XXXXXX | XXX XX, XXXX | $550 XXX XXXX |
| XXXXXXXX XXXXXX | XXX XX, XXXX | $900 XXX XXXX |
| XXXXXXXX XXXXXX | XXX XX, XXXX | $750 XXX XXXX |

East Ridge Community School
Elementary: PublicSullivan Community School
Elementary: PublicÉcole élémentaire catholique St-Dominique-Savio
Elementary: CatholicBayview Public School
Elementary: PublicHolland-Chatsworth Central School
Elementary: PublicSydenham Community School
Elementary: PublicÉcole secondaire catholique École secondaire Saint-Dominique-Savio
Secondary: CatholicPeninsula Shores District School
Secondary: PublicGeorgian Bay Community School Secondary School
Secondary: PublicJohn Diefenbaker Senior School
Secondary: PublicSt Mary's High School
Secondary: CatholicOwen Sound District Secondary School
Secondary: Public- 3 bath
- 4 bed
296 Garafraxa Street, Chatsworth, Ontario • N0H 1G0 • Chatsworth



