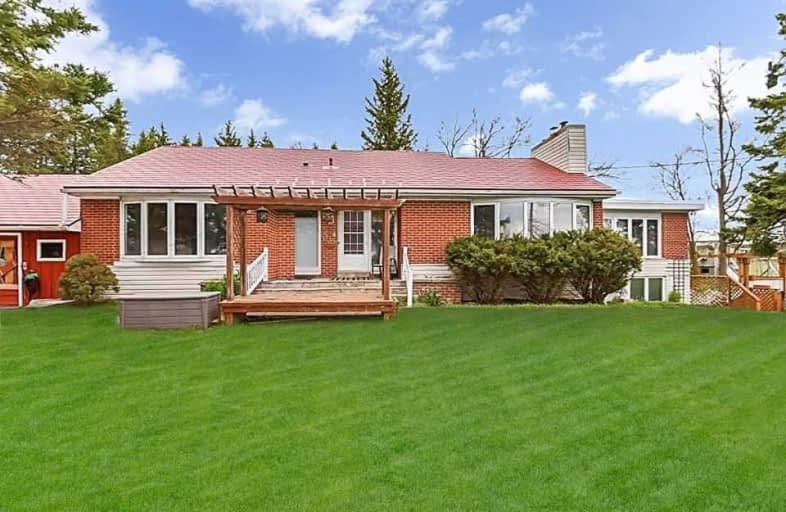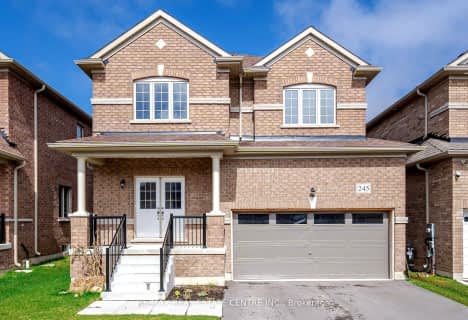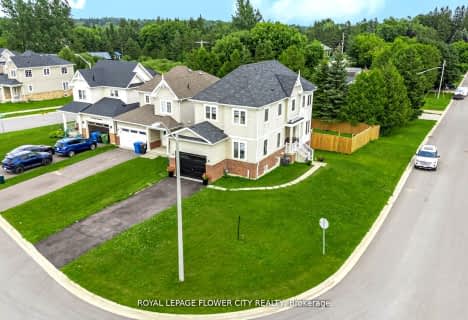Sold on Jun 02, 2020
Note: Property is not currently for sale or for rent.

-
Type: Detached
-
Style: Bungalow
-
Size: 2000 sqft
-
Lot Size: 450 x 333 Feet
-
Age: No Data
-
Taxes: $3,150 per year
-
Days on Site: 83 Days
-
Added: Mar 11, 2020 (2 months on market)
-
Updated:
-
Last Checked: 2 months ago
-
MLS®#: X4717000
-
Listed By: Re/max real estate centre inc., brokerage
Come Home To The Cottage Every Day!!! Hard To Find 3.34 Acres In This Price!! Walk Out Basement!!! Lots Of Future Potentials. New Hardwood Floor In Hallway, Heated Floor In Kitchen & Lower Bath, This Beautiful Property Is Located Within A Short Walk To All The Amenities And New Development In Dundalk...
Extras
3 Fridges, Dishwasher, Washer Dryer, Aluminium Roof That Still Has 30 Yrs Transferable Warranty And Much More.
Property Details
Facts for 159123 Highway 10, Melancthon
Status
Days on Market: 83
Last Status: Sold
Sold Date: Jun 02, 2020
Closed Date: Jun 28, 2020
Expiry Date: Jun 30, 2020
Sold Price: $525,000
Unavailable Date: Jun 02, 2020
Input Date: Mar 11, 2020
Property
Status: Sale
Property Type: Detached
Style: Bungalow
Size (sq ft): 2000
Area: Melancthon
Community: Rural Melancthon
Availability Date: 30/60/90
Inside
Bedrooms: 4
Bathrooms: 2
Kitchens: 1
Rooms: 11
Den/Family Room: Yes
Air Conditioning: None
Fireplace: Yes
Washrooms: 2
Building
Basement: Fin W/O
Basement 2: Sep Entrance
Heat Type: Water
Heat Source: Oil
Exterior: Brick
Exterior: Vinyl Siding
Water Supply Type: Drilled Well
Water Supply: Well
Special Designation: Unknown
Other Structures: Garden Shed
Parking
Driveway: Private
Garage Spaces: 2
Garage Type: Attached
Covered Parking Spaces: 4
Total Parking Spaces: 6
Fees
Tax Year: 2019
Tax Legal Description: Lot 225 R Concession 1 R. R #3 Dundalk
Taxes: $3,150
Highlights
Feature: Golf
Feature: Hospital
Feature: Library
Feature: Park
Feature: Place Of Worship
Feature: School
Land
Cross Street: Hwy 10/Grey Road 9
Municipality District: Melancthon
Fronting On: East
Pool: Abv Grnd
Sewer: Septic
Lot Depth: 333 Feet
Lot Frontage: 450 Feet
Acres: 2-4.99
Zoning: Residential
Rooms
Room details for 159123 Highway 10, Melancthon
| Type | Dimensions | Description |
|---|---|---|
| Living Main | 6.02 x 6.58 | Broadloom |
| Dining Main | 6.02 x 6.58 | Broadloom |
| Kitchen Main | 2.80 x 3.38 | Ceramic Floor |
| Breakfast Main | 2.70 x 3.90 | Ceramic Floor |
| Family Main | 5.51 x 6.40 | Hardwood Floor |
| Master Main | 3.23 x 4.27 | Hardwood Floor |
| 2nd Br Main | 2.67 x 3.23 | Hardwood Floor |
| 3rd Br Main | 2.17 x 3.49 | Hardwood Floor |
| 4th Br Lower | 3.38 x 4.55 | Above Grade Window |
| Rec Lower | 5.48 x 5.79 | Broadloom |
| Sitting Lower | 2.74 x 5.79 | Fireplace |
| Utility Lower | 3.95 x 6.27 | Concrete Sink |
| XXXXXXXX | XXX XX, XXXX |
XXXX XXX XXXX |
$XXX,XXX |
| XXX XX, XXXX |
XXXXXX XXX XXXX |
$XXX,XXX | |
| XXXXXXXX | XXX XX, XXXX |
XXXXXXX XXX XXXX |
|
| XXX XX, XXXX |
XXXXXX XXX XXXX |
$XXX,XXX | |
| XXXXXXXX | XXX XX, XXXX |
XXXXXX XXX XXXX |
$X,XXX |
| XXX XX, XXXX |
XXXXXX XXX XXXX |
$X,XXX | |
| XXXXXXXX | XXX XX, XXXX |
XXXXXXX XXX XXXX |
|
| XXX XX, XXXX |
XXXXXX XXX XXXX |
$XXX,XXX | |
| XXXXXXXX | XXX XX, XXXX |
XXXXXXX XXX XXXX |
|
| XXX XX, XXXX |
XXXXXX XXX XXXX |
$XXX,XXX |
| XXXXXXXX XXXX | XXX XX, XXXX | $525,000 XXX XXXX |
| XXXXXXXX XXXXXX | XXX XX, XXXX | $575,000 XXX XXXX |
| XXXXXXXX XXXXXXX | XXX XX, XXXX | XXX XXXX |
| XXXXXXXX XXXXXX | XXX XX, XXXX | $585,000 XXX XXXX |
| XXXXXXXX XXXXXX | XXX XX, XXXX | $2,000 XXX XXXX |
| XXXXXXXX XXXXXX | XXX XX, XXXX | $2,000 XXX XXXX |
| XXXXXXXX XXXXXXX | XXX XX, XXXX | XXX XXXX |
| XXXXXXXX XXXXXX | XXX XX, XXXX | $599,000 XXX XXXX |
| XXXXXXXX XXXXXXX | XXX XX, XXXX | XXX XXXX |
| XXXXXXXX XXXXXX | XXX XX, XXXX | $649,000 XXX XXXX |

Highpoint Community Elementary School
Elementary: PublicDundalk & Proton Community School
Elementary: PublicOsprey Central School
Elementary: PublicHyland Heights Elementary School
Elementary: PublicGlenbrook Elementary School
Elementary: PublicMacphail Memorial Elementary School
Elementary: PublicCollingwood Campus
Secondary: PublicJean Vanier Catholic High School
Secondary: CatholicWellington Heights Secondary School
Secondary: PublicGrey Highlands Secondary School
Secondary: PublicCentre Dufferin District High School
Secondary: PublicCollingwood Collegiate Institute
Secondary: Public- — bath
- — bed
- 4 bath
- 4 bed
- 1500 sqft
90 Todd Crescent, Southgate, Ontario • N0C 1B0 • Rural Southgate
- 4 bath
- 4 bed
- 3 bath
- 4 bed
- 1500 sqft
89 Todd Crescent, Southgate, Ontario • N0C 1B0 • Southgate






