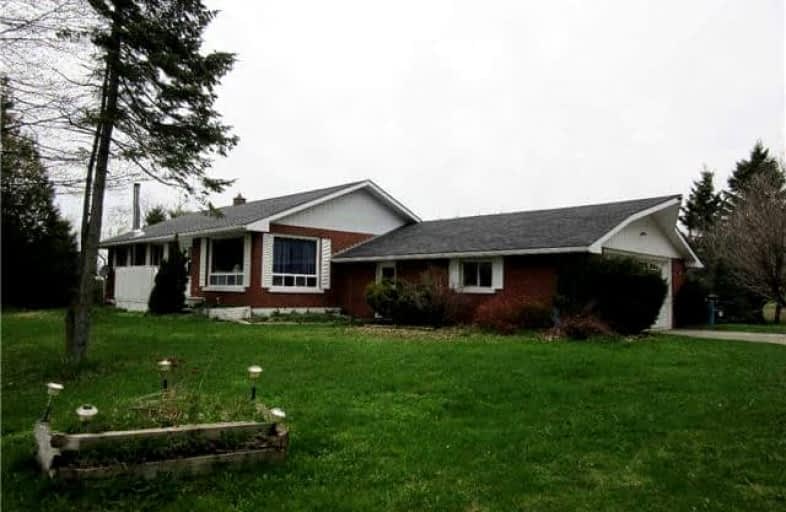Sold on Nov 02, 2021
Note: Property is not currently for sale or for rent.

-
Type: Farm
-
Style: Bungalow
-
Size: 1100 sqft
-
Lot Size: 45.69 x 0 Acres
-
Age: No Data
-
Taxes: $4,232 per year
-
Days on Site: 11 Days
-
Added: Oct 22, 2021 (1 week on market)
-
Updated:
-
Last Checked: 2 months ago
-
MLS®#: X5411236
-
Listed By: Exp realty, brokerage
Wow 45.69 Acres Farm & Country Estate - 36 Workable Acres For Farming. Beautiful Views From The 3 Bed, 2 Bath Bungalow Featuring A Large Kitchen With Walkout To Large Back Deck With Lovely Treed Yard. Living Room With Lg Windows & Hardwood Floors.New Roof 2021, Wood Stove For Auxiliary Heat In The Lower Level Family Room. Pole Barn Is 4224 Sq Ft, Quonset 2080 Sq Ft And 1860 Sq Ft Drive Shed, Can Be Used For Livestock, Workshop Or Storage.
Extras
Less Then 2 Mins Drive To School, Grocery Store, Gas Station, Lcbo And All Amenities.,
Property Details
Facts for 159135 Highway 10, Melancthon
Status
Days on Market: 11
Last Status: Sold
Sold Date: Nov 02, 2021
Closed Date: Sep 12, 2022
Expiry Date: Dec 24, 2021
Sold Price: $1,590,000
Unavailable Date: Nov 02, 2021
Input Date: Oct 22, 2021
Prior LSC: Listing with no contract changes
Property
Status: Sale
Property Type: Farm
Style: Bungalow
Size (sq ft): 1100
Area: Melancthon
Community: Rural Melancthon
Availability Date: Flexible
Inside
Bedrooms: 3
Bathrooms: 2
Kitchens: 1
Rooms: 7
Den/Family Room: No
Air Conditioning: None
Fireplace: Yes
Laundry Level: Lower
Washrooms: 2
Utilities
Electricity: Yes
Gas: No
Cable: No
Telephone: Available
Building
Basement: Part Fin
Heat Type: Forced Air
Heat Source: Oil
Exterior: Brick
Water Supply Type: Drilled Well
Water Supply: Well
Special Designation: Unknown
Other Structures: Barn
Other Structures: Drive Shed
Parking
Driveway: Front Yard
Garage Spaces: 2
Garage Type: Attached
Covered Parking Spaces: 10
Total Parking Spaces: 12
Fees
Tax Year: 2020
Tax Legal Description: Con 1 Ne Pt Lot 224
Taxes: $4,232
Land
Cross Street: Hwy10 N Shelburne,Pa
Municipality District: Melancthon
Fronting On: East
Parcel Number: 341500012
Pool: None
Sewer: Septic
Lot Frontage: 45.69 Acres
Acres: 25-49.99
Farm: Hobby
Waterfront: None
Rooms
Room details for 159135 Highway 10, Melancthon
| Type | Dimensions | Description |
|---|---|---|
| Living Main | 4.42 x 5.70 | Hardwood Floor, Large Window, W/O To Yard |
| Dining Main | 3.14 x 3.78 | Vinyl Floor, W/O To Deck |
| Kitchen Main | 3.36 x 5.22 | W/O To Deck, Vinyl Floor |
| Br Main | 3.44 x 3.38 | Broadloom, Window, Closet |
| 2nd Br Main | 3.37 x 3.01 | Broadloom, Window, Closet |
| 3rd Br Main | 2.74 x 3.01 | Broadloom, Window, Double Closet |
| Family Lower | 6.25 x 6.53 | W/O To Garage, Vinyl Floor |
| Laundry Lower | 2.47 x 6.25 | Vinyl Floor |
| XXXXXXXX | XXX XX, XXXX |
XXXX XXX XXXX |
$X,XXX,XXX |
| XXX XX, XXXX |
XXXXXX XXX XXXX |
$X,XXX,XXX | |
| XXXXXXXX | XXX XX, XXXX |
XXXX XXX XXXX |
$XXX,XXX |
| XXX XX, XXXX |
XXXXXX XXX XXXX |
$XXX,XXX |
| XXXXXXXX XXXX | XXX XX, XXXX | $1,590,000 XXX XXXX |
| XXXXXXXX XXXXXX | XXX XX, XXXX | $1,599,000 XXX XXXX |
| XXXXXXXX XXXX | XXX XX, XXXX | $746,000 XXX XXXX |
| XXXXXXXX XXXXXX | XXX XX, XXXX | $759,900 XXX XXXX |

Highpoint Community Elementary School
Elementary: PublicDundalk & Proton Community School
Elementary: PublicOsprey Central School
Elementary: PublicHyland Heights Elementary School
Elementary: PublicCentennial Hylands Elementary School
Elementary: PublicGlenbrook Elementary School
Elementary: PublicDufferin Centre for Continuing Education
Secondary: PublicGrey Highlands Secondary School
Secondary: PublicCentre Dufferin District High School
Secondary: PublicWestside Secondary School
Secondary: PublicOrangeville District Secondary School
Secondary: PublicCollingwood Collegiate Institute
Secondary: Public

