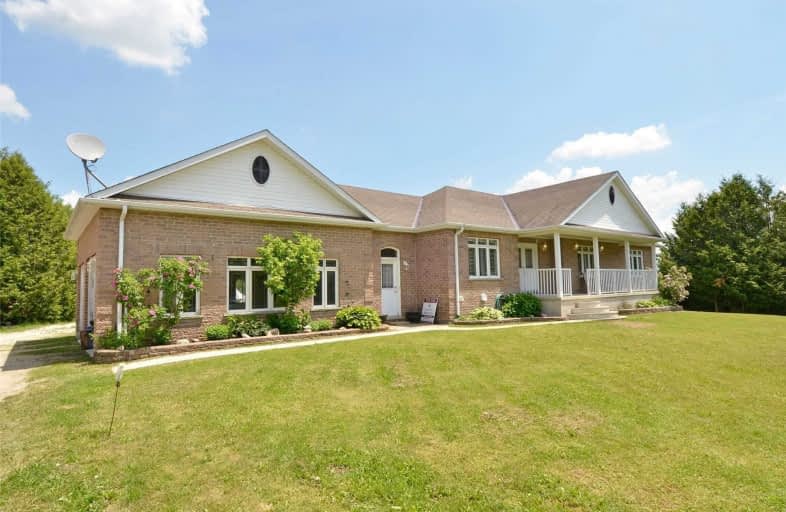Sold on Jul 08, 2020
Note: Property is not currently for sale or for rent.

-
Type: Detached
-
Style: Bungalow
-
Size: 1500 sqft
-
Lot Size: 68.59 x 0 Acres
-
Age: 6-15 years
-
Taxes: $6,000 per year
-
Days on Site: 15 Days
-
Added: Jun 23, 2020 (2 weeks on market)
-
Updated:
-
Last Checked: 2 months ago
-
MLS®#: X4805291
-
Listed By: Homelife/miracle realty ltd, brokerage
Solid Brick 1825 Sq Ft Bungalow Located On 68 Acres. 2 Large Bedrooms On Main, With Private, Cozy Sitting Area Or Office Off Master. Large Custom Kitchen With Lots Of Cupboards. Window Shutters Throughout. Great Room With Propane Fireplace, Brazilian Hardwood Floor And Lots Of Windows Overlooking Cedar Trees. 200 Amp Service. Lower Level Has 2 Sep Entrances To Extra Large 2 Bedroom Suite, Both W/I Closets, Wood Stove And 3Pc Washroom.
Extras
Property Has 20 X 40 Ft Future Steel Drive Shed With Poured Concrete Floor. Perfect For Endless Uses. Acres & Acres Of Mature Cedar Trees. 2-Fridges, 2-Stoves, Dishwasher, Washer/Dryer, Propane Fireplace, Wood Stove, Window Shutters, Elf.
Property Details
Facts for 197075 2 Line Northeast, Melancthon
Status
Days on Market: 15
Last Status: Sold
Sold Date: Jul 08, 2020
Closed Date: Nov 30, 2020
Expiry Date: Sep 30, 2020
Sold Price: $875,000
Unavailable Date: Jul 08, 2020
Input Date: Jun 24, 2020
Property
Status: Sale
Property Type: Detached
Style: Bungalow
Size (sq ft): 1500
Age: 6-15
Area: Melancthon
Community: Rural Melancthon
Availability Date: Immed/Tba90
Inside
Bedrooms: 2
Bedrooms Plus: 2
Bathrooms: 4
Kitchens: 1
Kitchens Plus: 1
Rooms: 6
Den/Family Room: No
Air Conditioning: Central Air
Fireplace: Yes
Laundry Level: Main
Central Vacuum: N
Washrooms: 4
Utilities
Telephone: Available
Building
Basement: Apartment
Basement 2: Sep Entrance
Heat Type: Forced Air
Heat Source: Propane
Exterior: Brick
UFFI: No
Water Supply: Well
Special Designation: Unknown
Other Structures: Drive Shed
Parking
Driveway: Private
Garage Spaces: 2
Garage Type: Attached
Covered Parking Spaces: 10
Total Parking Spaces: 12
Fees
Tax Year: 2020
Tax Legal Description: Pt Lts 2 & 3, Con 3, Nestr Des As Pt 4, 7R5356
Taxes: $6,000
Land
Cross Street: Highway 10 & County
Municipality District: Melancthon
Fronting On: East
Pool: None
Sewer: Septic
Lot Frontage: 68.59 Acres
Acres: 50-99.99
Zoning: A1 & Os2
Rooms
Room details for 197075 2 Line Northeast, Melancthon
| Type | Dimensions | Description |
|---|---|---|
| Kitchen Main | 3.42 x 4.27 | California Shutters, Porcelain Floor, Breakfast Bar |
| Breakfast Main | - | W/O To Yard |
| Great Rm Main | 5.10 x 7.54 | Hardwood Floor, Fireplace |
| Master Main | 3.65 x 5.18 | Hardwood Floor, W/I Closet, 5 Pc Ensuite |
| Sitting Main | 1.98 x 5.18 | Hardwood Floor, Pocket Doors |
| 2nd Br Main | 3.28 x 3.88 | Hardwood Floor, Double Closet |
| Laundry Main | - | 2 Pc Bath |
| Kitchen Lower | 3.50 x 4.11 | Above Grade Window |
| Breakfast Lower | 3.20 x 3.96 | Laminate |
| Living Lower | 4.11 x 5.94 | Laminate, W/O To Yard, Wood Stove |
| 3rd Br Lower | 3.66 x 3.66 | Laminate, W/I Closet |
| 4th Br Lower | 3.66 x 3.66 | Laminate, W/I Closet |
| XXXXXXXX | XXX XX, XXXX |
XXXX XXX XXXX |
$XXX,XXX |
| XXX XX, XXXX |
XXXXXX XXX XXXX |
$XXX,XXX |
| XXXXXXXX XXXX | XXX XX, XXXX | $875,000 XXX XXXX |
| XXXXXXXX XXXXXX | XXX XX, XXXX | $899,000 XXX XXXX |

Highpoint Community Elementary School
Elementary: PublicDundalk & Proton Community School
Elementary: PublicPrimrose Elementary School
Elementary: PublicHyland Heights Elementary School
Elementary: PublicCentennial Hylands Elementary School
Elementary: PublicGlenbrook Elementary School
Elementary: PublicDufferin Centre for Continuing Education
Secondary: PublicStayner Collegiate Institute
Secondary: PublicGrey Highlands Secondary School
Secondary: PublicCentre Dufferin District High School
Secondary: PublicWestside Secondary School
Secondary: PublicOrangeville District Secondary School
Secondary: Public

