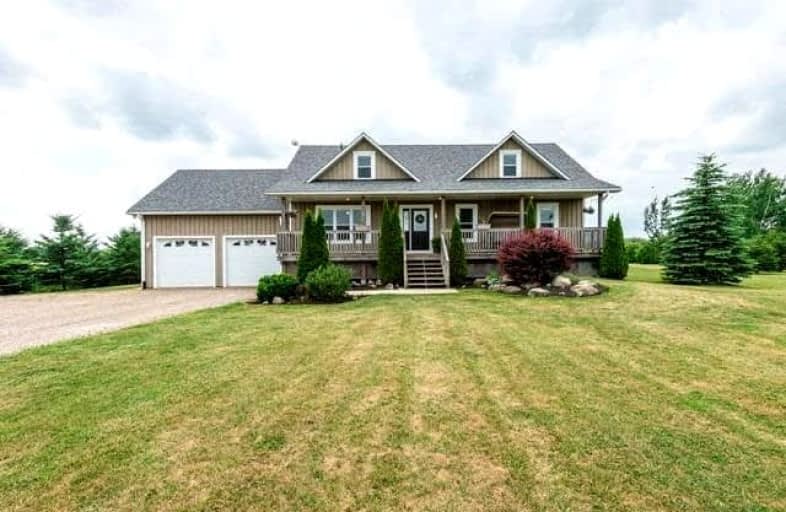Removed on Nov 04, 2022
Note: Property is not currently for sale or for rent.

-
Type: Detached
-
Style: Bungaloft
-
Lot Size: 200 x 435 Feet
-
Age: 6-15 years
-
Taxes: $4,581 per year
-
Days on Site: 53 Days
-
Added: Sep 12, 2022 (1 month on market)
-
Updated:
-
Last Checked: 2 months ago
-
MLS®#: X5759620
-
Listed By: Royal lepage rcr realty, brokerage
Great Value!! Beautiful 4 Bedroom Bungaloft On 2 Acres Is Sure To Impress With Many Updates & Spacious Rms! Perfect For Large Or Extended Families. Enjoy Your Own Private Oasis In The Upper Loft's Primary Bedroom Suite Complete With Vaulted Ceilings, 3 Piece Ensuite, Lounge Area, Dormer Nooks & Double Closets. Modern Kitchen Updated In '22 With Quartz Countertops, Ceramic Backsplash, Freshly Painted Wood Cabinets & New Hardware. Walkout From The Combined Kitchen/Dining Rm To Newer Large Deck(2021/22) Overlooking Pond & Yard. Kitchen & Living Rm With Hardwood Floors Also Have Convenient Walkouts To Front Porch & Double Car Garage. Main Level Is Rounded Out With 3 Additional Bedrooms & 4 Piece Bath. Lots Of Room Here To Work With! Bright & Finished Lower Level With Above Grade Windows Is Comprised Of Large Rec Room, Exercise Rm, Office, Laundry Room/3Piece Bath, Utility Rm & Handy Walkup To The Garage. Roof 2019 & A/C 2021.
Extras
Rec Rm Includes Cozy Propane Fireplace & Exercise Rm Could Easily Be Used As A Play Or Games Rm. Lower Level Includes Rough In Plumbing For Possible In-Law Suite. Includes All Appliances, Play Structure, Hot Tub, Shed & Central Vac.
Property Details
Facts for 197296 2nd Line North East, Melancthon
Status
Days on Market: 53
Last Status: Terminated
Sold Date: Jun 07, 2025
Closed Date: Nov 30, -0001
Expiry Date: Nov 14, 2022
Unavailable Date: Nov 04, 2022
Input Date: Sep 12, 2022
Property
Status: Sale
Property Type: Detached
Style: Bungaloft
Age: 6-15
Area: Melancthon
Community: Rural Melancthon
Availability Date: 60-90 Days
Inside
Bedrooms: 4
Bathrooms: 3
Kitchens: 1
Rooms: 7
Den/Family Room: No
Air Conditioning: Central Air
Fireplace: Yes
Central Vacuum: Y
Washrooms: 3
Building
Basement: Finished
Basement 2: Walk-Up
Heat Type: Forced Air
Heat Source: Propane
Exterior: Board/Batten
Water Supply Type: Drilled Well
Water Supply: Well
Special Designation: Unknown
Other Structures: Garden Shed
Parking
Driveway: Pvt Double
Garage Spaces: 2
Garage Type: Attached
Covered Parking Spaces: 8
Total Parking Spaces: 10
Fees
Tax Year: 2022
Tax Legal Description: Pt Lot 276, Con 2 Nets Des As Pt 1, 7R5231
Taxes: $4,581
Highlights
Feature: Clear View
Feature: Lake/Pond
Feature: School Bus Route
Feature: Wooded/Treed
Land
Cross Street: County Rd 17/2nd Lin
Municipality District: Melancthon
Fronting On: West
Pool: None
Sewer: Septic
Lot Depth: 435 Feet
Lot Frontage: 200 Feet
Additional Media
- Virtual Tour: http://tours.modernimageryphotographystudio.com/ub/182445
Rooms
Room details for 197296 2nd Line North East, Melancthon
| Type | Dimensions | Description |
|---|---|---|
| Prim Bdrm Upper | 5.95 x 9.36 | 3 Pc Ensuite, Vaulted Ceiling, Double Closet |
| Kitchen Main | 2.93 x 4.42 | Hardwood Floor, Quartz Counter, W/O To Garage |
| Living Main | 4.02 x 5.89 | Hardwood Floor, Large Window, W/O To Porch |
| Dining Main | 3.20 x 4.05 | Hardwood Floor, Combined W/Kitchen, W/O To Deck |
| 2nd Br Main | 4.07 x 4.36 | Broadloom, Ceiling Fan, Double Closet |
| 3rd Br Main | 2.96 x 3.37 | Broadloom, Closet, O/Looks Frontyard |
| 4th Br Main | 3.08 x 4.05 | Broadloom, Ceiling Fan, O/Looks Frontyard |
| Office Main | 3.42 x 3.85 | Broadloom, Closet |
| Rec Lower | 4.51 x 6.82 | Broadloom, Fireplace, Above Grade Window |
| Exercise Lower | 4.37 x 8.72 | Walk-Up, Vinyl Floor |
| Laundry Lower | 2.19 x 3.80 | 3 Pc Bath, Vinyl Floor |
| XXXXXXXX | XXX XX, XXXX |
XXXXXXX XXX XXXX |
|
| XXX XX, XXXX |
XXXXXX XXX XXXX |
$X,XXX,XXX | |
| XXXXXXXX | XXX XX, XXXX |
XXXXXXX XXX XXXX |
|
| XXX XX, XXXX |
XXXXXX XXX XXXX |
$X,XXX,XXX | |
| XXXXXXXX | XXX XX, XXXX |
XXXX XXX XXXX |
$XXX,XXX |
| XXX XX, XXXX |
XXXXXX XXX XXXX |
$XXX,XXX |
| XXXXXXXX XXXXXXX | XXX XX, XXXX | XXX XXXX |
| XXXXXXXX XXXXXX | XXX XX, XXXX | $1,099,999 XXX XXXX |
| XXXXXXXX XXXXXXX | XXX XX, XXXX | XXX XXXX |
| XXXXXXXX XXXXXX | XXX XX, XXXX | $1,249,900 XXX XXXX |
| XXXXXXXX XXXX | XXX XX, XXXX | $510,000 XXX XXXX |
| XXXXXXXX XXXXXX | XXX XX, XXXX | $514,900 XXX XXXX |

Highpoint Community Elementary School
Elementary: PublicDundalk & Proton Community School
Elementary: PublicPrimrose Elementary School
Elementary: PublicHyland Heights Elementary School
Elementary: PublicCentennial Hylands Elementary School
Elementary: PublicGlenbrook Elementary School
Elementary: PublicDufferin Centre for Continuing Education
Secondary: PublicStayner Collegiate Institute
Secondary: PublicGrey Highlands Secondary School
Secondary: PublicCentre Dufferin District High School
Secondary: PublicWestside Secondary School
Secondary: PublicOrangeville District Secondary School
Secondary: Public

