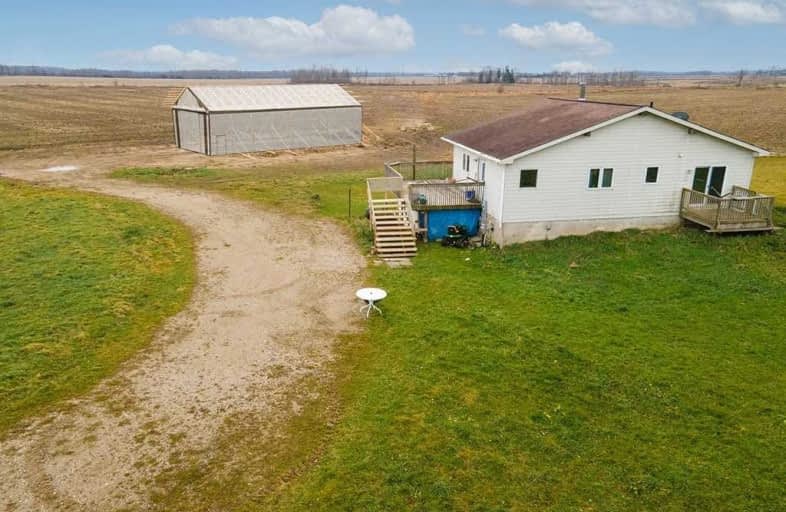Inactive on Feb 05, 2021
Note: Property is not currently for sale or for rent.

-
Type: Detached
-
Style: Bungalow-Raised
-
Size: 700 sqft
-
Lot Size: 1335.37 x 1563.8 Feet
-
Age: 16-30 years
-
Taxes: $2,157 per year
-
Days on Site: 91 Days
-
Added: Nov 06, 2020 (2 months on market)
-
Updated:
-
Last Checked: 2 months ago
-
MLS®#: X4982489
-
Listed By: Royal lepage rcr realty, brokerage
Opportunity Knocks... 47.9 Acre Melancthon Farm Ready To Be Taken To The Next Level. Viceroy Style Home With Abundance Of Windows Allowing Natural Light Into Open Concept Main Floor Level. 2 Bedroom - 1 W/ Walkout To Deck. Unfinished Lower Level Awaiting Your Finishing Touch. New 30'X64'X14' Steel Clad Shed Being Constructed. Shed Will Be Completed Prior To Closing. The Land - Approximately One 40 Acre Tile Drained Field. Parkhill & Wiarton Loam Soil.
Extras
Currently Being Cash Cropped By Tenant Farmer. Municipal Drain Crosses The North West Corner Of The Property. Only 5 Min To Dundalk, 15 To Shelburne, 60 To Brampton.
Property Details
Facts for 198362 2 Line Northeast, Melancthon
Status
Days on Market: 91
Last Status: Expired
Sold Date: Jun 07, 2025
Closed Date: Nov 30, -0001
Expiry Date: Feb 05, 2021
Unavailable Date: Feb 05, 2021
Input Date: Nov 07, 2020
Property
Status: Sale
Property Type: Detached
Style: Bungalow-Raised
Size (sq ft): 700
Age: 16-30
Area: Melancthon
Community: Rural Melancthon
Availability Date: 30 Days Tba
Assessment Amount: $407,000
Assessment Year: 2020
Inside
Bedrooms: 2
Bathrooms: 1
Kitchens: 1
Rooms: 4
Den/Family Room: No
Air Conditioning: None
Fireplace: No
Washrooms: 1
Utilities
Electricity: Yes
Gas: No
Cable: No
Telephone: Available
Building
Basement: Full
Basement 2: Unfinished
Heat Type: Radiant
Heat Source: Propane
Exterior: Other
Water Supply: Well
Special Designation: Unknown
Parking
Driveway: Circular
Garage Type: None
Covered Parking Spaces: 10
Total Parking Spaces: 10
Fees
Tax Year: 2020
Tax Legal Description: Lts 243 & 244, Con 2 Nets, Except Mf54895**
Taxes: $2,157
Highlights
Feature: Level
Feature: Tiled/Drainage
Land
Cross Street: 2nd Line Ne/ Sideroa
Municipality District: Melancthon
Fronting On: West
Parcel Number: 341490023
Pool: None
Sewer: Septic
Lot Depth: 1563.8 Feet
Lot Frontage: 1335.37 Feet
Acres: 25-49.99
Waterfront: None
Rooms
Room details for 198362 2 Line Northeast, Melancthon
| Type | Dimensions | Description |
|---|---|---|
| Kitchen Main | 11.88 x 4.19 | Combined W/Dining, Combined W/Living, W/O To Sundeck |
| Br Main | 3.53 x 3.17 | W/O To Sundeck |
| Br Main | 3.53 x 2.94 |
| XXXXXXXX | XXX XX, XXXX |
XXXXXXXX XXX XXXX |
|
| XXX XX, XXXX |
XXXXXX XXX XXXX |
$X,XXX,XXX | |
| XXXXXXXX | XXX XX, XXXX |
XXXX XXX XXXX |
$XXX,XXX |
| XXX XX, XXXX |
XXXXXX XXX XXXX |
$XXX,XXX |
| XXXXXXXX XXXXXXXX | XXX XX, XXXX | XXX XXXX |
| XXXXXXXX XXXXXX | XXX XX, XXXX | $1,300,000 XXX XXXX |
| XXXXXXXX XXXX | XXX XX, XXXX | $510,000 XXX XXXX |
| XXXXXXXX XXXXXX | XXX XX, XXXX | $529,900 XXX XXXX |

Highpoint Community Elementary School
Elementary: PublicDundalk & Proton Community School
Elementary: PublicOsprey Central School
Elementary: PublicHyland Heights Elementary School
Elementary: PublicCentennial Hylands Elementary School
Elementary: PublicGlenbrook Elementary School
Elementary: PublicDufferin Centre for Continuing Education
Secondary: PublicJean Vanier Catholic High School
Secondary: CatholicGrey Highlands Secondary School
Secondary: PublicCentre Dufferin District High School
Secondary: PublicWestside Secondary School
Secondary: PublicCollingwood Collegiate Institute
Secondary: Public

