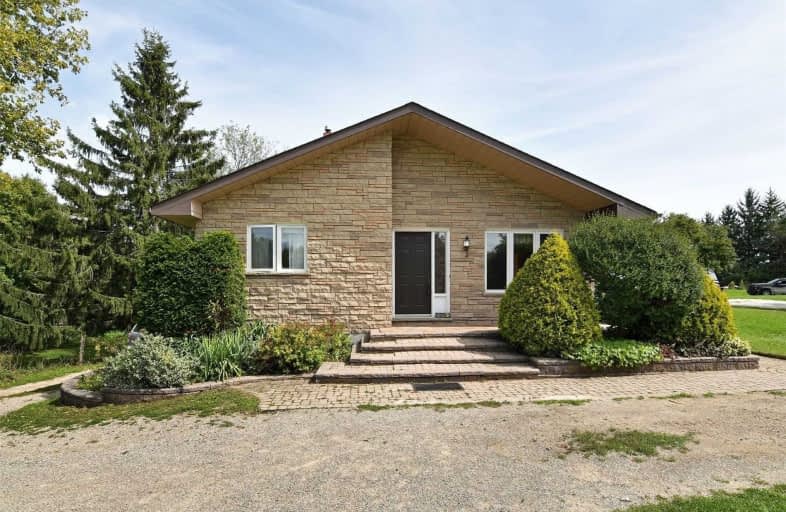Sold on Sep 14, 2020
Note: Property is not currently for sale or for rent.

-
Type: Detached
-
Style: Bungalow
-
Lot Size: 66 x 519 Feet
-
Age: 16-30 years
-
Taxes: $3,115 per year
-
Added: Sep 14, 2020 (1 second on market)
-
Updated:
-
Last Checked: 2 months ago
-
MLS®#: X4910415
-
Listed By: Re/max hallmark chay realty, brokerage
Cute 3+1 Bedroom, 2 Bath, Bungalow With A Amazing Country Setting In The Tiny Village Of Hornings Mills, Angel Stone Exterior, Enjoy Nature At Its Best, Massive 66' X 519' Lot Backing Onto Mature Treed Back Yard With Its Own Stream, Perennial Gardens, Interlock Walkways, Open Concept Living/Dinning Room, Finished Lower Level Fireplace, Extra Bedroom, 3Pc Bath And 2nd Kitchen Area, Walk-Out Basement With Unique Storage Room, Laundry Room And Lots Of Storage
Extras
All Appliances & Chattels Are "As Is" --2 Fridges, 2 Stoves, Washer, Dryer, Central Vac, Water Softener, Hard Wire Generator, Window Coverings, Light Fixtures, Riding Lawnmower, Chair Lift, *Sun Room Has Been Converted Into Master Bedroom*
Property Details
Facts for 269 Main Street West, Melancthon
Status
Last Status: Sold
Sold Date: Sep 14, 2020
Closed Date: Nov 19, 2020
Expiry Date: Dec 14, 2020
Sold Price: $500,000
Unavailable Date: Sep 14, 2020
Input Date: Sep 14, 2020
Prior LSC: Listing with no contract changes
Property
Status: Sale
Property Type: Detached
Style: Bungalow
Age: 16-30
Area: Melancthon
Community: Rural Melancthon
Availability Date: Tba
Inside
Bedrooms: 3
Bedrooms Plus: 1
Bathrooms: 2
Kitchens: 1
Rooms: 6
Den/Family Room: No
Air Conditioning: None
Fireplace: Yes
Laundry Level: Lower
Central Vacuum: Y
Washrooms: 2
Utilities
Electricity: Yes
Gas: Available
Telephone: Yes
Building
Basement: Finished
Basement 2: W/O
Heat Type: Baseboard
Heat Source: Electric
Exterior: Stone
Exterior: Vinyl Siding
UFFI: No
Water Supply Type: Drilled Well
Water Supply: Well
Special Designation: Unknown
Parking
Driveway: Private
Garage Type: None
Covered Parking Spaces: 6
Total Parking Spaces: 6
Fees
Tax Year: 2019
Tax Legal Description: Lt 8 E Side Of Main St. P117A Horning's Mills
Taxes: $3,115
Highlights
Feature: Fenced Yard
Feature: Grnbelt/Conserv
Feature: Ravine
Feature: River/Stream
Feature: School Bus Route
Land
Cross Street: Main St. E. & George
Municipality District: Melancthon
Fronting On: East
Parcel Number: 341250070
Pool: None
Sewer: Septic
Lot Depth: 519 Feet
Lot Frontage: 66 Feet
Lot Irregularities: .79 Acres Aprd
Acres: .50-1.99
Zoning: Residential
Water Body Name: Pine
Water Body Type: Creek
Additional Media
- Virtual Tour: http://tours.viewpointimaging.ca/ub/167155
Rooms
Room details for 269 Main Street West, Melancthon
| Type | Dimensions | Description |
|---|---|---|
| Kitchen Main | 3.80 x 3.13 | Vinyl Floor, Eat-In Kitchen, W/O To Sunroom |
| Master Main | 2.84 x 7.33 | Broadloom, Window, W/O To Sundeck |
| Living Main | 4.90 x 6.24 | Combined W/Dining, Picture Window, Broadloom |
| 2nd Br Main | 3.66 x 3.88 | Broadloom, Closet, Window |
| 3rd Br Main | 2.92 x 3.34 | Broadloom, Closet, Window |
| Bathroom Main | 2.54 x 2.76 | 3 Pc Bath, Soaker |
| Family Lower | 3.61 x 6.47 | Broadloom, W/O To Patio, Gas Fireplace |
| Games Lower | 3.72 x 5.51 | Broadloom, Wainscoting |
| Cold/Cant Lower | 4.05 x 2.87 | Concrete Floor, W/O To Patio |
| Bathroom Lower | 3.58 x 1.51 | 3 Pc Bath, Vinyl Floor, Separate Shower |
| 3rd Br Lower | 3.61 x 3.26 | Broadloom, Closet, Window |
| Laundry Lower | 3.57 x 2.57 |
| XXXXXXXX | XXX XX, XXXX |
XXXX XXX XXXX |
$XXX,XXX |
| XXX XX, XXXX |
XXXXXX XXX XXXX |
$XXX,XXX | |
| XXXXXXXX | XXX XX, XXXX |
XXXX XXX XXXX |
$XXX,XXX |
| XXX XX, XXXX |
XXXXXX XXX XXXX |
$XXX,XXX | |
| XXXXXXXX | XXX XX, XXXX |
XXXXXXXX XXX XXXX |
|
| XXX XX, XXXX |
XXXXXX XXX XXXX |
$XXX,XXX | |
| XXXXXXXX | XXX XX, XXXX |
XXXXXXXX XXX XXXX |
|
| XXX XX, XXXX |
XXXXXX XXX XXXX |
$XXX,XXX | |
| XXXXXXXX | XXX XX, XXXX |
XXXXXXX XXX XXXX |
|
| XXX XX, XXXX |
XXXXXX XXX XXXX |
$XXX,XXX |
| XXXXXXXX XXXX | XXX XX, XXXX | $500,000 XXX XXXX |
| XXXXXXXX XXXXXX | XXX XX, XXXX | $499,900 XXX XXXX |
| XXXXXXXX XXXX | XXX XX, XXXX | $450,000 XXX XXXX |
| XXXXXXXX XXXXXX | XXX XX, XXXX | $464,900 XXX XXXX |
| XXXXXXXX XXXXXXXX | XXX XX, XXXX | XXX XXXX |
| XXXXXXXX XXXXXX | XXX XX, XXXX | $489,900 XXX XXXX |
| XXXXXXXX XXXXXXXX | XXX XX, XXXX | XXX XXXX |
| XXXXXXXX XXXXXX | XXX XX, XXXX | $499,900 XXX XXXX |
| XXXXXXXX XXXXXXX | XXX XX, XXXX | XXX XXXX |
| XXXXXXXX XXXXXX | XXX XX, XXXX | $525,000 XXX XXXX |

Laurelwoods Elementary School
Elementary: PublicPrimrose Elementary School
Elementary: PublicHyland Heights Elementary School
Elementary: PublicMono-Amaranth Public School
Elementary: PublicCentennial Hylands Elementary School
Elementary: PublicGlenbrook Elementary School
Elementary: PublicAlliston Campus
Secondary: PublicDufferin Centre for Continuing Education
Secondary: PublicErin District High School
Secondary: PublicCentre Dufferin District High School
Secondary: PublicWestside Secondary School
Secondary: PublicOrangeville District Secondary School
Secondary: Public- 1 bath
- 3 bed
- 1500 sqft
326 Andrew Street, Shelburne, Ontario • L9V 2Y8 • Shelburne
- 3 bath
- 3 bed
166 Clark Street, Shelburne, Ontario • L0N 1S3 • Shelburne




