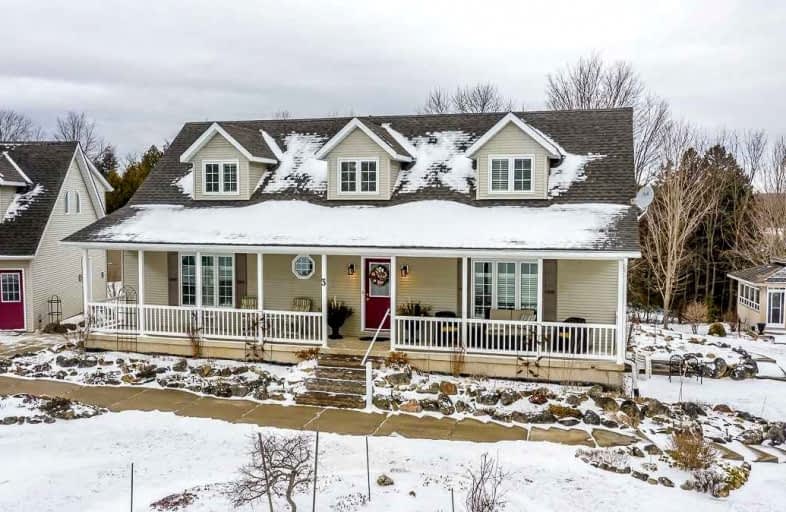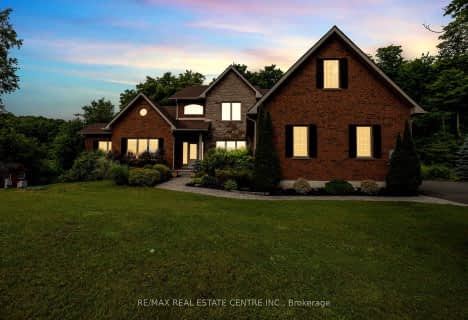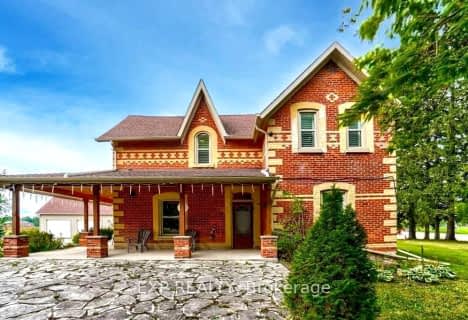
Highpoint Community Elementary School
Elementary: PublicDundalk & Proton Community School
Elementary: PublicPrimrose Elementary School
Elementary: PublicHyland Heights Elementary School
Elementary: PublicCentennial Hylands Elementary School
Elementary: PublicGlenbrook Elementary School
Elementary: PublicAlliston Campus
Secondary: PublicDufferin Centre for Continuing Education
Secondary: PublicStayner Collegiate Institute
Secondary: PublicCentre Dufferin District High School
Secondary: PublicWestside Secondary School
Secondary: PublicOrangeville District Secondary School
Secondary: Public- 4 bath
- 4 bed
- 2000 sqft
476521 3rd Line, Melancthon, Ontario • L9V 1T4 • Rural Melancthon





