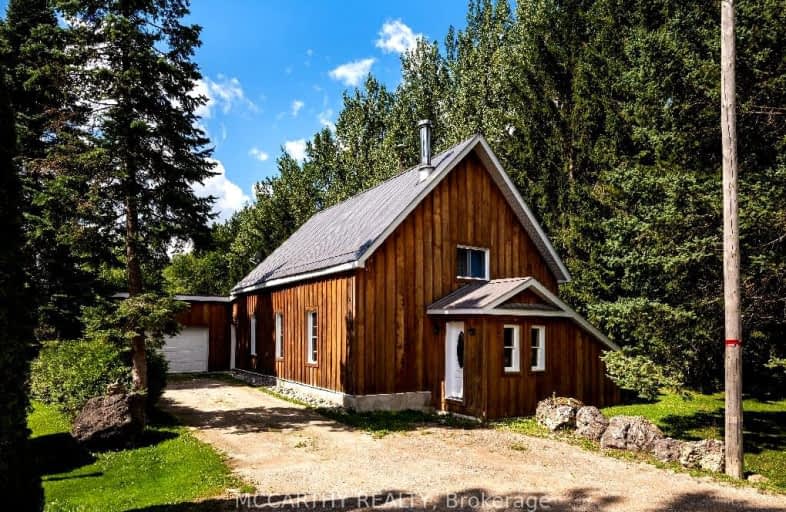Sold on Jul 12, 2023
Note: Property is not currently for sale or for rent.

-
Type: Detached
-
Style: 1 1/2 Storey
-
Size: 1100 sqft
-
Lot Size: 140 x 312.22 Feet
-
Age: 100+ years
-
Taxes: $2,696 per year
-
Days on Site: 19 Days
-
Added: Jun 23, 2023 (2 weeks on market)
-
Updated:
-
Last Checked: 2 months ago
-
MLS®#: X6202300
-
Listed By: Mccarthy realty
2 Storey Country School Converted To House On Beautiful & Private 0.735 Acre Property With Tranquil River & Pond W/ Fountain. 3 Bed, 2 Bath Many Original Features Such As Wood Doors, Floors And Trim. Front Porch Or Large Side Mud Room Entry With Dbl Closet & Man Door To Garage. Open Eat In Kitchen With Pine Cupboards, Tile Backsplash & Wainscoting. Large & Bright Living Rm W/ Wood Stove & Brick Feature Wall. Family Rm W/ Picture Window & Walk Out To Relaxing Patio & Beautiful Back Yard. Main Flr Dbl Door Bedroom W/ Beamed Ceiling, 2 Windows & Lg Dbl Closet. Main Flr Laundry & Utility Rm. Wood Staircase To 2nd Flr 4Pc Bath, Primary Bedroom W/ Coved Ceiling, His And Hers Closet, Large Window & Original Wood Floor. 2nd Bed W/ Window, Closet & Vaulted Ceiling. Fabulous Mature Tree Lined Lot W/ Back Stone Patio, Perennial Gardens, Screened Gazebo W/ Hydro, Flowing Natural River & Stunning Pond With Fountain & Eagle Tree Stump Carving. Attached 2 Car Garage.
Extras
Quiet Country Location Just Off Of County Rd 9, 10 Mins To Dundalk, Shelburne, Close To Skiing In Collingwood. Beautiful, Needs To Be Seen, Great For Studio, Retreat, Home, Work From Home. Nature Lovers Paradise, Quaint School House Home.
Property Details
Facts for 358042 10th North East Line, Melancthon
Status
Days on Market: 19
Last Status: Sold
Sold Date: Jul 12, 2023
Closed Date: Sep 07, 2023
Expiry Date: Oct 31, 2023
Sold Price: $710,000
Unavailable Date: Jul 13, 2023
Input Date: Jun 23, 2023
Property
Status: Sale
Property Type: Detached
Style: 1 1/2 Storey
Size (sq ft): 1100
Age: 100+
Area: Melancthon
Community: Rural Melancthon
Availability Date: TBD
Assessment Amount: $260,000
Assessment Year: 2022
Inside
Bedrooms: 3
Bathrooms: 2
Kitchens: 1
Rooms: 10
Den/Family Room: Yes
Air Conditioning: None
Fireplace: Yes
Laundry Level: Main
Washrooms: 2
Utilities
Electricity: Yes
Telephone: Yes
Building
Basement: Crawl Space
Heat Type: Forced Air
Heat Source: Propane
Exterior: Board/Batten
Elevator: N
UFFI: No
Energy Certificate: N
Green Verification Status: N
Water Supply Type: Drilled Well
Water Supply: Well
Physically Handicapped-Equipped: N
Special Designation: Unknown
Other Structures: Garden Shed
Retirement: N
Parking
Driveway: Front Yard
Garage Spaces: 2
Garage Type: Attached
Covered Parking Spaces: 3
Total Parking Spaces: 4.5
Fees
Tax Year: 2022
Tax Legal Description: Pt Lt 25 Con 10 Nets As In Mf167195; Melancthon
Taxes: $2,696
Highlights
Feature: Lake/Pond
Feature: River/Stream
Land
Cross Street: County Rd 124 North
Municipality District: Melancthon
Fronting On: West
Parcel Number: 341430033
Parcel of Tied Land: N
Pool: None
Sewer: Septic
Lot Depth: 312.22 Feet
Lot Frontage: 140 Feet
Lot Irregularities: Irregular Pie Shape
Acres: .50-1.99
Zoning: Residential
Waterfront: None
Water Body Name: Noisy
Water Body Type: River
Access To Property: Yr Rnd Municpal Rd
Additional Media
- Virtual Tour: https://www.youtube.com/watch?v=WkqnXu6flu8
Rooms
Room details for 358042 10th North East Line, Melancthon
| Type | Dimensions | Description |
|---|---|---|
| Mudroom Main | 3.21 x 4.71 | Tile Floor, Closet, W/O To Garage |
| Kitchen Main | 4.19 x 4.40 | Eat-In Kitchen, Vinyl Floor, Double Sink |
| Bathroom Main | 2.95 x 2.56 | 5 Pc Bath, Double Sink, Closet |
| Living Main | 6.42 x 4.42 | Wood Stove, W/O To Porch, Window |
| Br Main | 5.57 x 2.58 | Double Doors, Laminate, Wainscoting |
| Family Main | 5.34 x 4.80 | Tile Floor, Picture Window, W/O To Patio |
| Laundry Main | 2.90 x 2.37 | Tile Floor |
| 2nd Br 2nd | 4.96 x 3.23 | Wood Floor, Window, Closet |
| Prim Bdrm 2nd | 5.66 x 6.29 | Wood Floor, Window, His/Hers Closets |
| Bathroom 2nd | 3.67 x 2.97 | 4 Pc Bath, Vinyl Floor, Window |

| XXXXXXXX | XXX XX, XXXX |
XXXXXX XXX XXXX |
$XXX,XXX |
| XXXXXXXX | XXX XX, XXXX |
XXXXXXX XXX XXXX |
|
| XXX XX, XXXX |
XXXXXX XXX XXXX |
$XXX,XXX |
| XXXXXXXX XXXXXX | XXX XX, XXXX | $749,900 XXX XXXX |
| XXXXXXXX XXXXXXX | XXX XX, XXXX | XXX XXXX |
| XXXXXXXX XXXXXX | XXX XX, XXXX | $749,900 XXX XXXX |
Car-Dependent
- Almost all errands require a car.

École élémentaire publique L'Héritage
Elementary: PublicChar-Lan Intermediate School
Elementary: PublicSt Peter's School
Elementary: CatholicHoly Trinity Catholic Elementary School
Elementary: CatholicÉcole élémentaire catholique de l'Ange-Gardien
Elementary: CatholicWilliamstown Public School
Elementary: PublicÉcole secondaire publique L'Héritage
Secondary: PublicCharlottenburgh and Lancaster District High School
Secondary: PublicSt Lawrence Secondary School
Secondary: PublicÉcole secondaire catholique La Citadelle
Secondary: CatholicHoly Trinity Catholic Secondary School
Secondary: CatholicCornwall Collegiate and Vocational School
Secondary: Public
