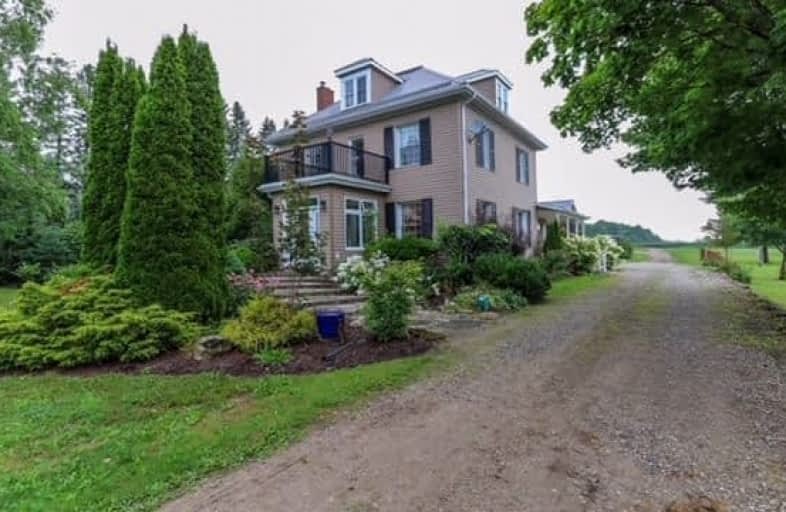Sold on Oct 22, 2018
Note: Property is not currently for sale or for rent.

-
Type: Detached
-
Style: 2 1/2 Storey
-
Size: 1500 sqft
-
Lot Size: 230 x 682.93 Feet
-
Age: 51-99 years
-
Taxes: $3,287 per year
-
Days on Site: 63 Days
-
Added: Sep 07, 2019 (2 months on market)
-
Updated:
-
Last Checked: 2 months ago
-
MLS®#: X4224236
-
Listed By: Royal lepage rcr realty, brokerage
Mature Maple Tree Lined Driveway Will Lead You To A Beautifully Renovated 2 1/2 Storey Home Surrounded By Perennial Gardens Filled With Character & Charm! The Home Features Huge Mbr With Ensuite, Full Loft Approx 26X26 Ft Waiting To Be Finished, Pocket Doors, Pot Lights, Sun Room, Spacious Wrap Around Porch With Built In Gazebo, Steel Roof & More! Very Private Only Approx 5 Minutes To Shelburne.
Extras
Incl: Blinds, D/W, Cook Top Stove, Built In Over, Fridge, Washer, Dryer, Hwt(0), Central Vac & Attachment. Excl: Din & Kit Chandelier & Curtain Rods. Oil Tank2003 . Rental Propane Tank X 2-$42/Yr.
Property Details
Facts for 397233 5 Line, Melancthon
Status
Days on Market: 63
Last Status: Sold
Sold Date: Oct 22, 2018
Closed Date: Dec 14, 2018
Expiry Date: Dec 20, 2018
Sold Price: $680,000
Unavailable Date: Oct 22, 2018
Input Date: Aug 20, 2018
Property
Status: Sale
Property Type: Detached
Style: 2 1/2 Storey
Size (sq ft): 1500
Age: 51-99
Area: Melancthon
Community: Rural Melancthon
Availability Date: 60-90 Days/Tba
Inside
Bedrooms: 3
Bathrooms: 3
Kitchens: 1
Rooms: 9
Den/Family Room: Yes
Air Conditioning: None
Fireplace: Yes
Laundry Level: Main
Central Vacuum: Y
Washrooms: 3
Utilities
Electricity: Yes
Gas: No
Cable: No
Telephone: Yes
Building
Basement: Unfinished
Heat Type: Forced Air
Heat Source: Oil
Exterior: Vinyl Siding
Elevator: N
UFFI: No
Energy Certificate: N
Water Supply Type: Drilled Well
Water Supply: Well
Physically Handicapped-Equipped: N
Special Designation: Unknown
Other Structures: Garden Shed
Retirement: N
Parking
Driveway: Pvt Double
Garage Type: None
Covered Parking Spaces: 12
Total Parking Spaces: 12
Fees
Tax Year: 2018
Tax Legal Description: Con 4 Os W Pt Lot 14 Rp 7R2390 Part 1
Taxes: $3,287
Land
Cross Street: Rd 124 E On Cty Rd 1
Municipality District: Melancthon
Fronting On: East
Pool: None
Sewer: Septic
Lot Depth: 682.93 Feet
Lot Frontage: 230 Feet
Lot Irregularities: 3.64 Acres M/L
Waterfront: None
Additional Media
- Virtual Tour: http://barrierealestatevideoproductions.ca/?v=q4IJNdpSMp0&i=1474
Rooms
Room details for 397233 5 Line, Melancthon
| Type | Dimensions | Description |
|---|---|---|
| Kitchen Main | 4.10 x 5.19 | Pot Lights, Eat-In Kitchen, Ceramic Floor |
| Living Main | 3.00 x 6.52 | Laminate, Gas Fireplace |
| Sunroom Main | 2.52 x 2.99 | |
| Dining Main | 4.25 x 3.29 | |
| Family Main | 5.22 x 6.18 | Cathedral Ceiling, Gas Fireplace, Hardwood Floor |
| Laundry Main | 1.88 x 3.21 | Pocket Doors, Ceramic Floor |
| Master 2nd | 3.32 x 7.46 | 3 Pc Ensuite, Closet, Laminate |
| 2nd Br 2nd | 3.64 x 3.14 | Laminate, Closet |
| 3rd Br 2nd | 3.72 x 3.03 | Laminate, Closet |
| Loft 2nd | 7.80 x 7.83 | Unfinished |
| XXXXXXXX | XXX XX, XXXX |
XXXX XXX XXXX |
$XXX,XXX |
| XXX XX, XXXX |
XXXXXX XXX XXXX |
$XXX,XXX |
| XXXXXXXX XXXX | XXX XX, XXXX | $680,000 XXX XXXX |
| XXXXXXXX XXXXXX | XXX XX, XXXX | $689,900 XXX XXXX |

Highpoint Community Elementary School
Elementary: PublicDundalk & Proton Community School
Elementary: PublicPrimrose Elementary School
Elementary: PublicHyland Heights Elementary School
Elementary: PublicCentennial Hylands Elementary School
Elementary: PublicGlenbrook Elementary School
Elementary: PublicDufferin Centre for Continuing Education
Secondary: PublicStayner Collegiate Institute
Secondary: PublicGrey Highlands Secondary School
Secondary: PublicCentre Dufferin District High School
Secondary: PublicWestside Secondary School
Secondary: PublicOrangeville District Secondary School
Secondary: Public

