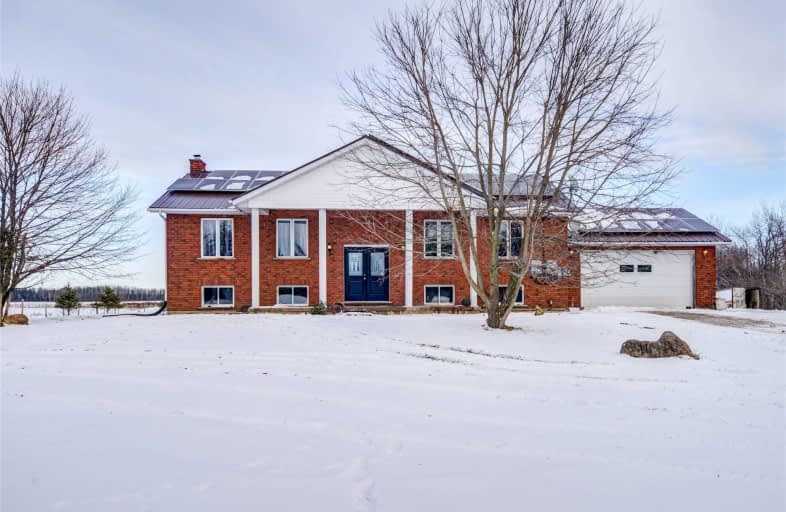Sold on Feb 11, 2021
Note: Property is not currently for sale or for rent.

-
Type: Detached
-
Style: Bungalow-Raised
-
Size: 1100 sqft
-
Lot Size: 200 x 450.19 Feet
-
Age: 16-30 years
-
Taxes: $3,585 per year
-
Days on Site: 54 Days
-
Added: Dec 19, 2020 (1 month on market)
-
Updated:
-
Last Checked: 2 months ago
-
MLS®#: X5068662
-
Listed By: Royal lepage rcr realty, brokerage
Welcome To Melancthon! This Raised Bungalow Features 3+1 Bedrooms, 2 Bath, Central Vac, And A 2 Car Garage. Originally Built In 1992 By A Local Reputable Quality Home Builder. All Brick Construction With A Large Deck For Entertaining. Hardwood Floors In Living And Dining Rooms, And Brand New Entrance Doors On Both Front And Back Entrances. All New Appliances. Home Is Built On 2.07 Acres On A Paved Road, Just A Few Minutes Drive Away From Downtown Shelburne.
Extras
Existing Solar Panel Contract In Place. Contract Can Be Assumed Or Bought Out At Buyer's Expense.
Property Details
Facts for 398063 5 Line, Melancthon
Status
Days on Market: 54
Last Status: Sold
Sold Date: Feb 11, 2021
Closed Date: Mar 19, 2021
Expiry Date: May 19, 2021
Sold Price: $750,000
Unavailable Date: Feb 11, 2021
Input Date: Dec 20, 2020
Property
Status: Sale
Property Type: Detached
Style: Bungalow-Raised
Size (sq ft): 1100
Age: 16-30
Area: Melancthon
Community: Rural Melancthon
Availability Date: Negotiable
Inside
Bedrooms: 3
Bedrooms Plus: 1
Bathrooms: 2
Kitchens: 1
Rooms: 9
Den/Family Room: Yes
Air Conditioning: Central Air
Fireplace: No
Laundry Level: Lower
Central Vacuum: Y
Washrooms: 2
Utilities
Electricity: Yes
Gas: No
Cable: No
Telephone: Available
Building
Basement: Part Fin
Heat Type: Forced Air
Heat Source: Propane
Exterior: Brick
Elevator: N
UFFI: No
Energy Certificate: N
Green Verification Status: N
Water Supply: Well
Physically Handicapped-Equipped: N
Special Designation: Unknown
Retirement: N
Parking
Driveway: Private
Garage Spaces: 2
Garage Type: Attached
Covered Parking Spaces: 10
Total Parking Spaces: 12
Fees
Tax Year: 2020
Tax Legal Description: Pt Lt 22, Con 4 Os, Pt 1, 7R3585 ; Melancthon
Taxes: $3,585
Highlights
Feature: Level
Feature: School Bus Route
Land
Cross Street: Hwy 10N To 5th Line
Municipality District: Melancthon
Fronting On: East
Parcel Number: 341410017
Pool: None
Sewer: Septic
Lot Depth: 450.19 Feet
Lot Frontage: 200 Feet
Acres: 2-4.99
Waterfront: None
Additional Media
- Virtual Tour: https://my.matterport.com/show/?m=1t9NZPymRqZ&brand=0&hl=1
Rooms
Room details for 398063 5 Line, Melancthon
| Type | Dimensions | Description |
|---|---|---|
| Kitchen Main | 4.53 x 4.24 | |
| Dining Main | 3.10 x 4.02 | Hardwood Floor, W/O To Deck |
| Living Main | 5.96 x 4.14 | Hardwood Floor |
| Common Rm Main | 2.76 x 3.60 | |
| Bathroom Main | 2.51 x 2.24 | 3 Pc Bath |
| Master Main | 3.95 x 4.61 | |
| Bathroom Main | 2.52 x 1.74 | 3 Pc Ensuite |
| 2nd Br Main | 2.95 x 3.24 | |
| 3rd Br Main | 3.00 x 2.74 | |
| 4th Br Lower | 5.70 x 3.83 | |
| Rec Lower | 8.50 x 6.70 | |
| Utility Lower | 6.58 x 4.00 | Combined W/Laundry |

| XXXXXXXX | XXX XX, XXXX |
XXXX XXX XXXX |
$XXX,XXX |
| XXX XX, XXXX |
XXXXXX XXX XXXX |
$XXX,XXX |
| XXXXXXXX XXXX | XXX XX, XXXX | $750,000 XXX XXXX |
| XXXXXXXX XXXXXX | XXX XX, XXXX | $819,900 XXX XXXX |

Highpoint Community Elementary School
Elementary: PublicDundalk & Proton Community School
Elementary: PublicPrimrose Elementary School
Elementary: PublicHyland Heights Elementary School
Elementary: PublicCentennial Hylands Elementary School
Elementary: PublicGlenbrook Elementary School
Elementary: PublicDufferin Centre for Continuing Education
Secondary: PublicStayner Collegiate Institute
Secondary: PublicGrey Highlands Secondary School
Secondary: PublicCentre Dufferin District High School
Secondary: PublicOrangeville District Secondary School
Secondary: PublicCollingwood Collegiate Institute
Secondary: Public
