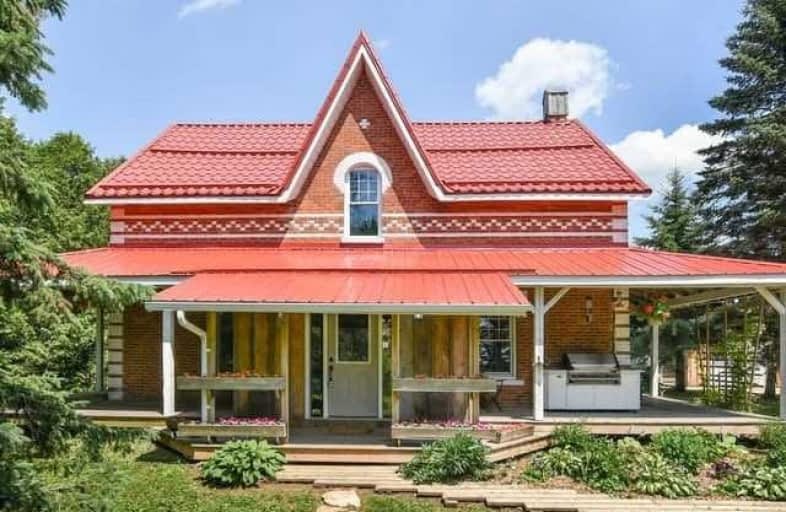Sold on Jul 12, 2021
Note: Property is not currently for sale or for rent.

-
Type: Detached
-
Style: 2-Storey
-
Size: 1500 sqft
-
Lot Size: 150 x 300 Feet
-
Age: 100+ years
-
Taxes: $3,216 per year
-
Days on Site: 3 Days
-
Added: Jul 09, 2021 (3 days on market)
-
Updated:
-
Last Checked: 2 months ago
-
MLS®#: X5301807
-
Listed By: Exp realty, brokerage
Luxury Country Living! This Beautiful Home Is Filled With Unique, Custom Features. From Stone Floors, To A Stain Glass Window & Reclaimed Wood Trim & Doors Original To The Property. This Dream Home Sits On Beautiful 1 Acre Lot W/ Countryside Views & Mature Trees For Privacy. Gorgeous Custom Kitchen Includes Walk In Pantry & Is Open Concept With Dining & Living Room.
Extras
Soaring Ceilings In The Family Room Which Features Wood Burning Stove & Walks Out To Backyard W/ Pool. Incredible Red Cedar Staircase Leads You Upstairs To 3 Large Bedrooms, Amazing 5 Piece Custom Bathroom & 2 Piece Ensuite Off Primary Bed.
Property Details
Facts for 398707 5 Line, Melancthon
Status
Days on Market: 3
Last Status: Sold
Sold Date: Jul 12, 2021
Closed Date: Sep 01, 2021
Expiry Date: Nov 30, 2021
Sold Price: $775,000
Unavailable Date: Jul 12, 2021
Input Date: Jul 09, 2021
Prior LSC: Listing with no contract changes
Property
Status: Sale
Property Type: Detached
Style: 2-Storey
Size (sq ft): 1500
Age: 100+
Area: Melancthon
Community: Rural Melancthon
Availability Date: Mid September
Inside
Bedrooms: 3
Bathrooms: 3
Kitchens: 1
Rooms: 10
Den/Family Room: Yes
Air Conditioning: None
Fireplace: Yes
Laundry Level: Main
Washrooms: 3
Utilities
Electricity: Yes
Gas: No
Cable: Available
Telephone: Available
Building
Basement: Crawl Space
Heat Type: Radiant
Heat Source: Propane
Exterior: Brick
Water Supply: Well
Special Designation: Unknown
Other Structures: Drive Shed
Parking
Driveway: Private
Garage Spaces: 2
Garage Type: Detached
Covered Parking Spaces: 10
Total Parking Spaces: 12
Fees
Tax Year: 2021
Tax Legal Description: Pt Lt 32, Con 4 Os, Pts 1 & 5, 7R464 Township Of M
Taxes: $3,216
Highlights
Feature: Level
Feature: School Bus Route
Feature: Wooded/Treed
Land
Cross Street: Melancthon-Osprey To
Municipality District: Melancthon
Fronting On: East
Parcel Number: 341420036
Pool: Abv Grnd
Sewer: Septic
Lot Depth: 300 Feet
Lot Frontage: 150 Feet
Rooms
Room details for 398707 5 Line, Melancthon
| Type | Dimensions | Description |
|---|---|---|
| Foyer Main | 1.77 x 3.66 | Tile Floor, B/I Shelves |
| Dining Main | 4.08 x 4.42 | Hardwood Floor, Open Concept, Large Window |
| Kitchen Main | 4.00 x 5.13 | Tile Floor, Stainless Steel Appl, Pantry |
| Living Main | 2.47 x 4.42 | Hardwood Floor, Stained Glass, Open Concept |
| Family Main | 6.81 x 7.06 | Stone Floor, Wood Stove, W/O To Yard |
| Mudroom Main | 2.79 x 3.82 | Stone Floor, W/O To Yard, Large Window |
| Master 2nd | 3.18 x 4.00 | 2 Pc Ensuite, Laminate, Closet |
| 2nd Br 2nd | 2.74 x 4.06 | Laminate, Large Window |
| 3rd Br 2nd | 4.16 x 2.78 | Laminate, Skylight, Large Window |
| Loft Upper | 3.59 x 9.75 | Broadloom, Pot Lights |
| XXXXXXXX | XXX XX, XXXX |
XXXX XXX XXXX |
$XXX,XXX |
| XXX XX, XXXX |
XXXXXX XXX XXXX |
$XXX,XXX |
| XXXXXXXX XXXX | XXX XX, XXXX | $775,000 XXX XXXX |
| XXXXXXXX XXXXXX | XXX XX, XXXX | $725,000 XXX XXXX |

Highpoint Community Elementary School
Elementary: PublicDundalk & Proton Community School
Elementary: PublicOsprey Central School
Elementary: PublicHyland Heights Elementary School
Elementary: PublicCentennial Hylands Elementary School
Elementary: PublicGlenbrook Elementary School
Elementary: PublicCollingwood Campus
Secondary: PublicStayner Collegiate Institute
Secondary: PublicJean Vanier Catholic High School
Secondary: CatholicGrey Highlands Secondary School
Secondary: PublicCentre Dufferin District High School
Secondary: PublicCollingwood Collegiate Institute
Secondary: Public

