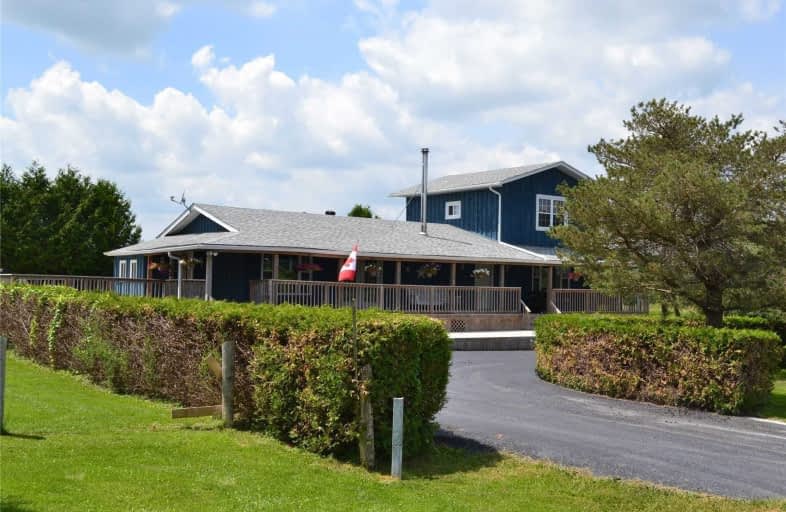Removed on Sep 30, 2019
Note: Property is not currently for sale or for rent.

-
Type: Detached
-
Style: 2-Storey
-
Size: 1500 sqft
-
Lot Size: 371.81 x 0 Feet
-
Age: No Data
-
Taxes: $3,069 per year
-
Days on Site: 11 Days
-
Added: Sep 30, 2019 (1 week on market)
-
Updated:
-
Last Checked: 2 months ago
-
MLS®#: X4583481
-
Listed By: Sutton group old mill realty inc., brokerage
Country Setting , A Cozy 3 Bedroom Home That Features Separate Spacious 2 Bedroom Basement Apartment W/ It's Own Sep Entrance, Nestled On A Beautiful Fenced Off 2.26 Acre Lot! Enjoy The Sunsets & Sunrise From The Amazing Back Deck. Perfect For A Family That May Want An In-Law Suite Or Rental Income. Well Appointed Rooms & Massive Paved Driveway For Numerous Vehicles. Close To The Highway W/ A Quick Drive To Shelburne!! Brand New Oil Tank Will Be Installed!!
Extras
Wood Burning Stove, 2 Fridges , 2 Stoves , Dishwasher ,Washer,Dryer,Elec Light Fixtures,Window Coverings,Uv Water System,Water Softener,Hot Water Tank, High Performance Sump Pump System W/ Battery Back-Up,Septic Upgraded In 2000.
Property Details
Facts for 438012 4 Line, Melancthon
Status
Days on Market: 11
Last Status: Suspended
Sold Date: Jun 07, 2025
Closed Date: Nov 30, -0001
Expiry Date: Nov 28, 2019
Unavailable Date: Sep 30, 2019
Input Date: Sep 19, 2019
Prior LSC: Listing with no contract changes
Property
Status: Sale
Property Type: Detached
Style: 2-Storey
Size (sq ft): 1500
Area: Melancthon
Community: Rural Melancthon
Availability Date: 75-90
Inside
Bedrooms: 3
Bedrooms Plus: 2
Bathrooms: 2
Kitchens: 1
Kitchens Plus: 1
Rooms: 9
Den/Family Room: No
Air Conditioning: None
Fireplace: Yes
Laundry Level: Lower
Central Vacuum: N
Washrooms: 2
Building
Basement: Apartment
Heat Type: Forced Air
Heat Source: Oil
Exterior: Board/Batten
Water Supply: Well
Special Designation: Unknown
Other Structures: Garden Shed
Parking
Driveway: Pvt Double
Garage Type: None
Covered Parking Spaces: 8
Total Parking Spaces: 8
Fees
Tax Year: 2018
Tax Legal Description: Pt Lt 21, Con 4 Os, Pt 1, 7R2330 Melancthon
Taxes: $3,069
Highlights
Feature: Clear View
Land
Cross Street: 4th Line & 20th Sdrd
Municipality District: Melancthon
Fronting On: West
Pool: None
Sewer: Septic
Lot Frontage: 371.81 Feet
Lot Irregularities: 2.26 Acres
Acres: 2-4.99
Additional Media
- Virtual Tour: https://openhouse.odyssey3d.ca/1395854?idx=1
Rooms
Room details for 438012 4 Line, Melancthon
| Type | Dimensions | Description |
|---|---|---|
| Living Main | 3.57 x 5.34 | Laminate, French Doors, Crown Moulding |
| Dining Main | 2.88 x 3.60 | Laminate, Separate Rm, Large Window |
| Foyer Main | 2.84 x 5.34 | Vinyl Floor, Wood Stove |
| Kitchen Main | 2.90 x 3.97 | Vinyl Floor, Breakfast Bar |
| Master Main | 3.03 x 3.45 | Vinyl Floor, Closet |
| Sitting Main | 2.53 x 4.40 | Laminate, W/O To Deck, O/Looks Backyard |
| 2nd Br 2nd | 2.79 x 4.21 | Broadloom, Closet, West View |
| 3rd Br 2nd | 2.79 x 4.21 | Broadloom, Closet, East View |
| Living Bsmt | 2.93 x 5.18 | Laminate |
| Kitchen Bsmt | 2.90 x 5.09 | Ceramic Floor |
| 4th Br Bsmt | 3.13 x 2.92 | Laminate, Closet |
| 5th Br Bsmt | 2.39 x 3.34 | Laminate, Closet |
| XXXXXXXX | XXX XX, XXXX |
XXXXXXX XXX XXXX |
|
| XXX XX, XXXX |
XXXXXX XXX XXXX |
$XXX,XXX | |
| XXXXXXXX | XXX XX, XXXX |
XXXXXXX XXX XXXX |
|
| XXX XX, XXXX |
XXXXXX XXX XXXX |
$XXX,XXX | |
| XXXXXXXX | XXX XX, XXXX |
XXXX XXX XXXX |
$XXX,XXX |
| XXX XX, XXXX |
XXXXXX XXX XXXX |
$XXX,XXX |
| XXXXXXXX XXXXXXX | XXX XX, XXXX | XXX XXXX |
| XXXXXXXX XXXXXX | XXX XX, XXXX | $564,900 XXX XXXX |
| XXXXXXXX XXXXXXX | XXX XX, XXXX | XXX XXXX |
| XXXXXXXX XXXXXX | XXX XX, XXXX | $564,900 XXX XXXX |
| XXXXXXXX XXXX | XXX XX, XXXX | $524,900 XXX XXXX |
| XXXXXXXX XXXXXX | XXX XX, XXXX | $524,900 XXX XXXX |

Highpoint Community Elementary School
Elementary: PublicDundalk & Proton Community School
Elementary: PublicPrimrose Elementary School
Elementary: PublicHyland Heights Elementary School
Elementary: PublicCentennial Hylands Elementary School
Elementary: PublicGlenbrook Elementary School
Elementary: PublicDufferin Centre for Continuing Education
Secondary: PublicStayner Collegiate Institute
Secondary: PublicCentre Dufferin District High School
Secondary: PublicWestside Secondary School
Secondary: PublicOrangeville District Secondary School
Secondary: PublicCollingwood Collegiate Institute
Secondary: Public

