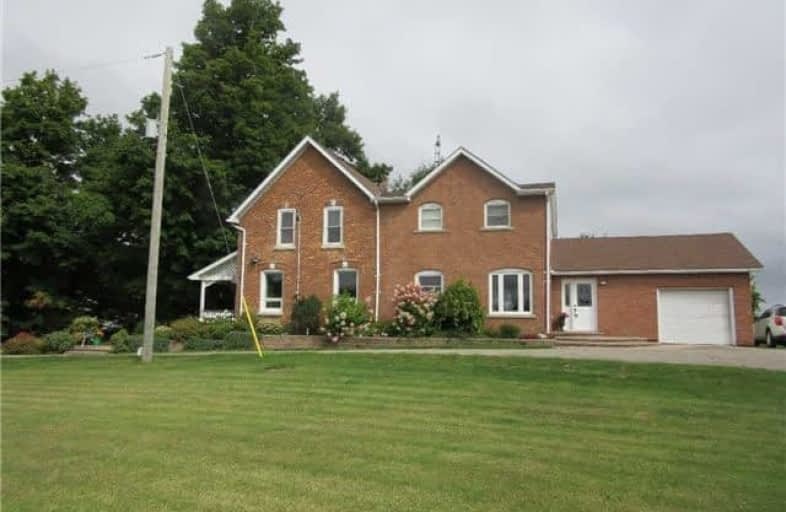Removed on May 05, 2018
Note: Property is not currently for sale or for rent.

-
Type: Detached
-
Style: 2-Storey
-
Lease Term: 1 Year
-
Possession: 30
-
All Inclusive: N
-
Lot Size: 0 x 0
-
Age: No Data
-
Days on Site: 23 Days
-
Added: Sep 07, 2019 (3 weeks on market)
-
Updated:
-
Last Checked: 1 month ago
-
MLS®#: X4095612
-
Listed By: Homelife/miracle realty ltd, brokerage
5 Bedroom Classic Century Home !!! Beautiful Kitchen With Centre Island. Close To Town. Attached Garage. Main Floor Laundry. Fully Paved Driveway And Large Parking Area With Huge Fenced Yard.
Extras
Refrigerator, Stove, Dishwasher, Microwave, Washer & Dryer , Lawn Tractor!!! Spacious Family Room With Fireplace. Covered Porch !! Move-In Anytime !!!
Property Details
Facts for 476145 3 Line, Melancthon
Status
Days on Market: 23
Last Status: Terminated
Sold Date: May 09, 2025
Closed Date: Nov 30, -0001
Expiry Date: Nov 30, 2018
Unavailable Date: May 05, 2018
Input Date: Apr 12, 2018
Property
Status: Lease
Property Type: Detached
Style: 2-Storey
Area: Melancthon
Community: Rural Melancthon
Availability Date: 30
Inside
Bedrooms: 5
Bathrooms: 2
Kitchens: 1
Rooms: 11
Den/Family Room: Yes
Air Conditioning: None
Fireplace: Yes
Laundry: Ensuite
Laundry Level: Main
Central Vacuum: Y
Washrooms: 2
Utilities
Utilities Included: N
Building
Basement: Crawl Space
Basement 2: Part Bsmt
Heat Type: Forced Air
Heat Source: Oil
Exterior: Brick
Exterior: Vinyl Siding
Private Entrance: Y
Water Supply: Well
Special Designation: Unknown
Parking
Driveway: Front Yard
Parking Included: Yes
Garage Spaces: 1
Garage Type: Attached
Covered Parking Spaces: 6
Total Parking Spaces: 7
Fees
Cable Included: No
Central A/C Included: No
Common Elements Included: No
Heating Included: No
Hydro Included: No
Water Included: Yes
Land
Cross Street: Hwy10 N Of Shelburne
Municipality District: Melancthon
Fronting On: West
Pool: None
Sewer: Septic
Rooms
Room details for 476145 3 Line, Melancthon
| Type | Dimensions | Description |
|---|---|---|
| Kitchen Main | 13.78 x 19.02 | B/I Dishwasher, Centre Island, Hardwood Floor |
| Dining Main | 10.82 x 21.65 | Hardwood Floor |
| Family Main | 14.43 x 19.68 | Hardwood Floor, Gas Fireplace, Bay Window |
| Living Main | 14.10 x 18.37 | Broadloom, B/I Shelves, Bay Window |
| Laundry Main | 7.87 x 10.63 | Tile Floor |
| Foyer Main | - | Tile Floor, Access To Garage, Double Closet |
| Master 2nd | 13.78 x 18.37 | W/I Closet, Broadloom |
| 2nd Br 2nd | 9.02 x 11.81 | Broadloom |
| 3rd Br 2nd | 8.20 x 11.09 | Broadloom |
| 4th Br 2nd | 10.17 x 11.48 | Broadloom |
| 5th Br 2nd | 8.86 x 11.15 | Broadloom |
| XXXXXXXX | XXX XX, XXXX |
XXXXXXX XXX XXXX |
|
| XXX XX, XXXX |
XXXXXX XXX XXXX |
$X,XXX | |
| XXXXXXXX | XXX XX, XXXX |
XXXXXXX XXX XXXX |
|
| XXX XX, XXXX |
XXXXXX XXX XXXX |
$X,XXX | |
| XXXXXXXX | XXX XX, XXXX |
XXXX XXX XXXX |
$XXX,XXX |
| XXX XX, XXXX |
XXXXXX XXX XXXX |
$XXX,XXX | |
| XXXXXXXX | XXX XX, XXXX |
XXXXXXXX XXX XXXX |
|
| XXX XX, XXXX |
XXXXXX XXX XXXX |
$XXX,XXX |
| XXXXXXXX XXXXXXX | XXX XX, XXXX | XXX XXXX |
| XXXXXXXX XXXXXX | XXX XX, XXXX | $1,800 XXX XXXX |
| XXXXXXXX XXXXXXX | XXX XX, XXXX | XXX XXXX |
| XXXXXXXX XXXXXX | XXX XX, XXXX | $1,600 XXX XXXX |
| XXXXXXXX XXXX | XXX XX, XXXX | $750,000 XXX XXXX |
| XXXXXXXX XXXXXX | XXX XX, XXXX | $799,000 XXX XXXX |
| XXXXXXXX XXXXXXXX | XXX XX, XXXX | XXX XXXX |
| XXXXXXXX XXXXXX | XXX XX, XXXX | $849,000 XXX XXXX |

Laurelwoods Elementary School
Elementary: PublicPrimrose Elementary School
Elementary: PublicHyland Heights Elementary School
Elementary: PublicMono-Amaranth Public School
Elementary: PublicCentennial Hylands Elementary School
Elementary: PublicGlenbrook Elementary School
Elementary: PublicAlliston Campus
Secondary: PublicDufferin Centre for Continuing Education
Secondary: PublicErin District High School
Secondary: PublicCentre Dufferin District High School
Secondary: PublicWestside Secondary School
Secondary: PublicOrangeville District Secondary School
Secondary: Public

