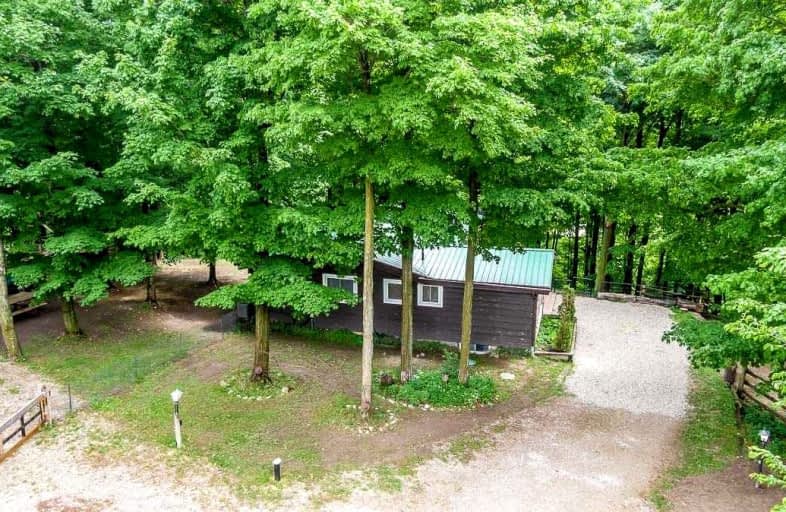Sold on Oct 22, 2022
Note: Property is not currently for sale or for rent.

-
Type: Detached
-
Style: Bungalow
-
Size: 1100 sqft
-
Lot Size: 300 x 555 Feet
-
Age: 31-50 years
-
Taxes: $5,039 per year
-
Days on Site: 16 Days
-
Added: Oct 06, 2022 (2 weeks on market)
-
Updated:
-
Last Checked: 2 months ago
-
MLS®#: X5787239
-
Listed By: Royal lepage rcr realty, brokerage
5 Reasons To Love This Beautiful Country Home: 1) 3+1 Bedroom Updated Modern Kitchen And Appliances, 2) Vaulted Ceilings With Exposed Beams, 3) Open Concept Living Flowing Onto Over Sized Deck Nestled Into The Hillside - You Must See To Believe, 4) 5 Acre Property With Mature Maples Perfect For Your Very Own Sugar Bush, 5 Acres With Barn Fitted With Water And Electricity, 5) Fully Finished Walk Out Basement With Additional Bedroom Minutes To Shelburne And Amenities.
Extras
Extras: Barn With Water And Electricity 35' X 41' Smart Thermostat, Wood Burning Stove Perfect For Cozy Winter Days Includes: Fridge, Stove, Dishwasher, Washer, Dryer
Property Details
Facts for 477125 3rd Line, Melancthon
Status
Days on Market: 16
Last Status: Sold
Sold Date: Oct 22, 2022
Closed Date: Dec 06, 2022
Expiry Date: Jan 31, 2023
Sold Price: $865,000
Unavailable Date: Oct 22, 2022
Input Date: Oct 06, 2022
Property
Status: Sale
Property Type: Detached
Style: Bungalow
Size (sq ft): 1100
Age: 31-50
Area: Melancthon
Community: Rural Melancthon
Availability Date: Tbd
Assessment Amount: $495,000
Assessment Year: 2021
Inside
Bedrooms: 3
Bedrooms Plus: 1
Bathrooms: 2
Kitchens: 1
Rooms: 8
Den/Family Room: Yes
Air Conditioning: Central Air
Fireplace: No
Laundry Level: Lower
Central Vacuum: N
Washrooms: 2
Utilities
Electricity: Yes
Gas: No
Cable: Yes
Telephone: Yes
Building
Basement: Fin W/O
Heat Type: Forced Air
Heat Source: Propane
Exterior: Wood
Elevator: N
UFFI: No
Water Supply Type: Drilled Well
Water Supply: Well
Special Designation: Unknown
Other Structures: Barn
Retirement: N
Parking
Driveway: Private
Garage Spaces: 2
Garage Type: Detached
Covered Parking Spaces: 10
Total Parking Spaces: 10
Fees
Tax Year: 2022
Tax Legal Description: Pt Lt 12, Con 2 Os, Pt 1, 7R1038; Melancthon
Taxes: $5,039
Highlights
Feature: Clear View
Feature: Grnbelt/Conserv
Feature: Part Cleared
Feature: School Bus Route
Feature: Wooded/Treed
Land
Cross Street: Hwy 124 And Ctr 17
Municipality District: Melancthon
Fronting On: West
Parcel Number: 341380064
Pool: None
Sewer: Septic
Lot Depth: 555 Feet
Lot Frontage: 300 Feet
Lot Irregularities: 555 X 300 X 733 X 294
Acres: 5-9.99
Waterfront: None
Additional Media
- Virtual Tour: https://unbranded.youriguide.com/477125_3_line_melancthon_on/
Rooms
Room details for 477125 3rd Line, Melancthon
| Type | Dimensions | Description |
|---|---|---|
| Family Main | 4.57 x 4.06 | Open Concept, Vinyl Floor, Cathedral Ceiling |
| Kitchen Main | 1.75 x 5.84 | Stone Counter, Open Concept, Breakfast Bar |
| Br Main | 4.62 x 3.30 | 2 Pc Ensuite, Laminate |
| Dining Main | 3.81 x 3.22 | Open Concept, Laminate, Combined W/Family |
| 2nd Br Main | 3.91 x 2.92 | Hardwood Floor |
| 3rd Br Main | 2.48 x 2.87 | Hardwood Floor |
| Bathroom Main | 1.52 x 2.84 | Tile Floor |
| Bathroom Main | 1.65 x 1.11 | 2 Pc Ensuite |
| Rec Bsmt | 6.52 x 9.82 | Open Concept, Walk-Out |
| 4th Br Bsmt | 4.14 x 4.14 | Laminate, Window |
| XXXXXXXX | XXX XX, XXXX |
XXXX XXX XXXX |
$XXX,XXX |
| XXX XX, XXXX |
XXXXXX XXX XXXX |
$XXX,XXX | |
| XXXXXXXX | XXX XX, XXXX |
XXXXXXX XXX XXXX |
|
| XXX XX, XXXX |
XXXXXX XXX XXXX |
$XXX,XXX | |
| XXXXXXXX | XXX XX, XXXX |
XXXXXXX XXX XXXX |
|
| XXX XX, XXXX |
XXXXXX XXX XXXX |
$XXX,XXX | |
| XXXXXXXX | XXX XX, XXXX |
XXXXXXX XXX XXXX |
|
| XXX XX, XXXX |
XXXXXX XXX XXXX |
$X,XXX,XXX | |
| XXXXXXXX | XXX XX, XXXX |
XXXX XXX XXXX |
$XXX,XXX |
| XXX XX, XXXX |
XXXXXX XXX XXXX |
$XXX,XXX |
| XXXXXXXX XXXX | XXX XX, XXXX | $865,000 XXX XXXX |
| XXXXXXXX XXXXXX | XXX XX, XXXX | $888,888 XXX XXXX |
| XXXXXXXX XXXXXXX | XXX XX, XXXX | XXX XXXX |
| XXXXXXXX XXXXXX | XXX XX, XXXX | $899,999 XXX XXXX |
| XXXXXXXX XXXXXXX | XXX XX, XXXX | XXX XXXX |
| XXXXXXXX XXXXXX | XXX XX, XXXX | $999,999 XXX XXXX |
| XXXXXXXX XXXXXXX | XXX XX, XXXX | XXX XXXX |
| XXXXXXXX XXXXXX | XXX XX, XXXX | $1,049,000 XXX XXXX |
| XXXXXXXX XXXX | XXX XX, XXXX | $620,000 XXX XXXX |
| XXXXXXXX XXXXXX | XXX XX, XXXX | $649,900 XXX XXXX |

Highpoint Community Elementary School
Elementary: PublicDundalk & Proton Community School
Elementary: PublicPrimrose Elementary School
Elementary: PublicHyland Heights Elementary School
Elementary: PublicCentennial Hylands Elementary School
Elementary: PublicGlenbrook Elementary School
Elementary: PublicDufferin Centre for Continuing Education
Secondary: PublicStayner Collegiate Institute
Secondary: PublicCentre Dufferin District High School
Secondary: PublicWestside Secondary School
Secondary: PublicOrangeville District Secondary School
Secondary: PublicCollingwood Collegiate Institute
Secondary: Public- 2 bath
- 3 bed
- 2000 sqft
260 Main Street, Melancthon, Ontario • L9V 1X8 • Rural Melancthon



