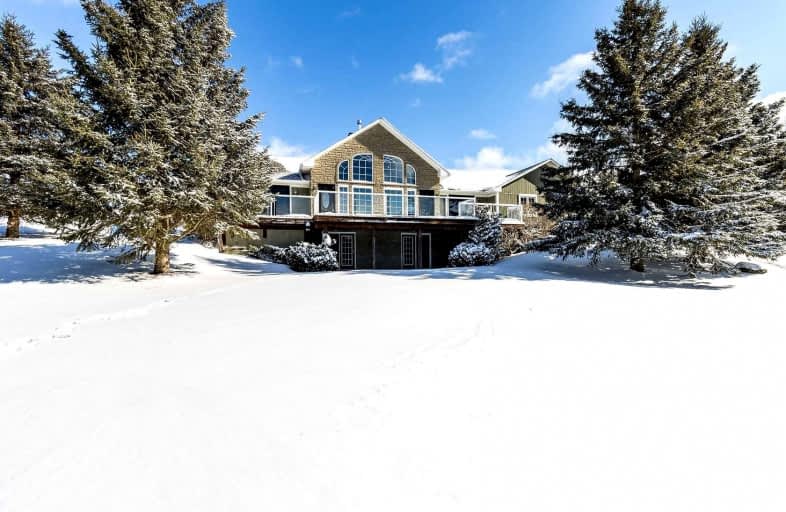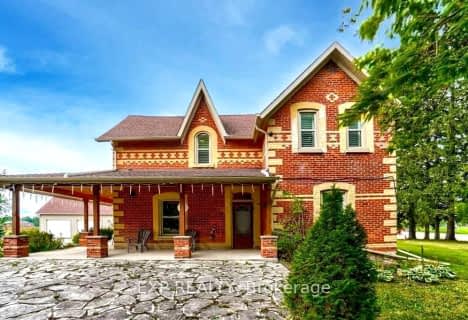Sold on Feb 21, 2022
Note: Property is not currently for sale or for rent.

-
Type: Detached
-
Style: Bungalow
-
Lot Size: 246 x 298.56 Feet
-
Age: No Data
-
Taxes: $5,242 per year
-
Days on Site: 2 Days
-
Added: Feb 19, 2022 (2 days on market)
-
Updated:
-
Last Checked: 2 months ago
-
MLS®#: X5507839
-
Listed By: Exp realty, brokerage
Secluded Private Custom Built Bungalow On A Lovely Tranquil 1.67 Acre Lot. Spacious Floor Plan Open Concept With A Focal Floor To Ceiling Double Sided Stone F/P & Vaulted Ceilings Plus 4 Walk Outs To Large Sun Deck! Entertainers Home Ideal For Large Gatherings.3 Car Garage (Heated)13 Parking Spots. Basement W/ Double W/Out, Large Bedroom & 4Pce Ensuite. Massive Potential To Add Your Finishing Touches. The Breathtaking Landscape & Scenery Will Have You In Aw!
Extras
Above Ground Pool( Liner 2016 Pump 2020) Roof2017 & Newer Front Windows & Doors. Inc: All App (Stove/Oven 2019) Dw (2020) Washer (2021), All Elf's, C/Air, C/Vac, Hrv System, Water Softener And Filtration System, Agdo W/Remotes, Car Hoist
Property Details
Facts for 477161 Third Line, Melancthon
Status
Days on Market: 2
Last Status: Sold
Sold Date: Feb 21, 2022
Closed Date: Jun 21, 2022
Expiry Date: Jun 01, 2022
Sold Price: $1,310,000
Unavailable Date: Feb 21, 2022
Input Date: Feb 19, 2022
Prior LSC: Listing with no contract changes
Property
Status: Sale
Property Type: Detached
Style: Bungalow
Area: Melancthon
Community: Rural Melancthon
Availability Date: 90
Inside
Bedrooms: 3
Bedrooms Plus: 1
Bathrooms: 3
Kitchens: 1
Rooms: 8
Den/Family Room: No
Air Conditioning: Central Air
Fireplace: Yes
Laundry Level: Main
Central Vacuum: Y
Washrooms: 3
Building
Basement: Part Fin
Basement 2: W/O
Heat Type: Forced Air
Heat Source: Propane
Exterior: Stone
Exterior: Vinyl Siding
Water Supply: Well
Special Designation: Unknown
Parking
Driveway: Private
Garage Spaces: 3
Garage Type: Attached
Covered Parking Spaces: 10
Total Parking Spaces: 13
Fees
Tax Year: 2021
Tax Legal Description: Pt Lt 13, Con 2 Os, Pt 2, 7R4760
Taxes: $5,242
Land
Cross Street: County Rd.17/ Third
Municipality District: Melancthon
Fronting On: East
Pool: Abv Grnd
Sewer: Septic
Lot Depth: 298.56 Feet
Lot Frontage: 246 Feet
Additional Media
- Virtual Tour: https://www.youtube.com/watch?v=31uF2XG_btc
Rooms
Room details for 477161 Third Line, Melancthon
| Type | Dimensions | Description |
|---|---|---|
| Kitchen Main | 5.33 x 7.01 | Hardwood Floor, Pantry, Vaulted Ceiling |
| Great Rm Main | 4.72 x 5.48 | Hardwood Floor, Fireplace, W/O To Sundeck |
| Foyer Main | 3.35 x 4.27 | Laminate, Closet, Large Window |
| Prim Bdrm Main | 4.41 x 4.72 | Hardwood Floor, 3 Pc Ensuite, W/O To Deck |
| 2nd Br Main | 4.05 x 4.11 | Broadloom, Closet, W/O To Deck |
| 3rd Br Main | 3.81 x 4.11 | Broadloom, Closet, Large Window |
| Laundry Main | 1.23 x 3.96 | Laminate, Access To Garage |
| 4th Br Lower | 3.81 x 3.93 | Laminate, 4 Pc Ensuite |

| XXXXXXXX | XXX XX, XXXX |
XXXX XXX XXXX |
$X,XXX,XXX |
| XXX XX, XXXX |
XXXXXX XXX XXXX |
$X,XXX,XXX | |
| XXXXXXXX | XXX XX, XXXX |
XXXX XXX XXXX |
$XXX,XXX |
| XXX XX, XXXX |
XXXXXX XXX XXXX |
$XXX,XXX | |
| XXXXXXXX | XXX XX, XXXX |
XXXXXXX XXX XXXX |
|
| XXX XX, XXXX |
XXXXXX XXX XXXX |
$XXX,XXX | |
| XXXXXXXX | XXX XX, XXXX |
XXXXXXX XXX XXXX |
|
| XXX XX, XXXX |
XXXXXX XXX XXXX |
$XXX,XXX |
| XXXXXXXX XXXX | XXX XX, XXXX | $1,310,000 XXX XXXX |
| XXXXXXXX XXXXXX | XXX XX, XXXX | $1,199,000 XXX XXXX |
| XXXXXXXX XXXX | XXX XX, XXXX | $748,000 XXX XXXX |
| XXXXXXXX XXXXXX | XXX XX, XXXX | $799,900 XXX XXXX |
| XXXXXXXX XXXXXXX | XXX XX, XXXX | XXX XXXX |
| XXXXXXXX XXXXXX | XXX XX, XXXX | $820,000 XXX XXXX |
| XXXXXXXX XXXXXXX | XXX XX, XXXX | XXX XXXX |
| XXXXXXXX XXXXXX | XXX XX, XXXX | $899,000 XXX XXXX |

Highpoint Community Elementary School
Elementary: PublicDundalk & Proton Community School
Elementary: PublicPrimrose Elementary School
Elementary: PublicHyland Heights Elementary School
Elementary: PublicCentennial Hylands Elementary School
Elementary: PublicGlenbrook Elementary School
Elementary: PublicDufferin Centre for Continuing Education
Secondary: PublicStayner Collegiate Institute
Secondary: PublicCentre Dufferin District High School
Secondary: PublicWestside Secondary School
Secondary: PublicOrangeville District Secondary School
Secondary: PublicCollingwood Collegiate Institute
Secondary: Public- 3 bath
- 3 bed
437028 4th Line, Melancthon, Ontario • L9V 1S7 • Rural Melancthon


